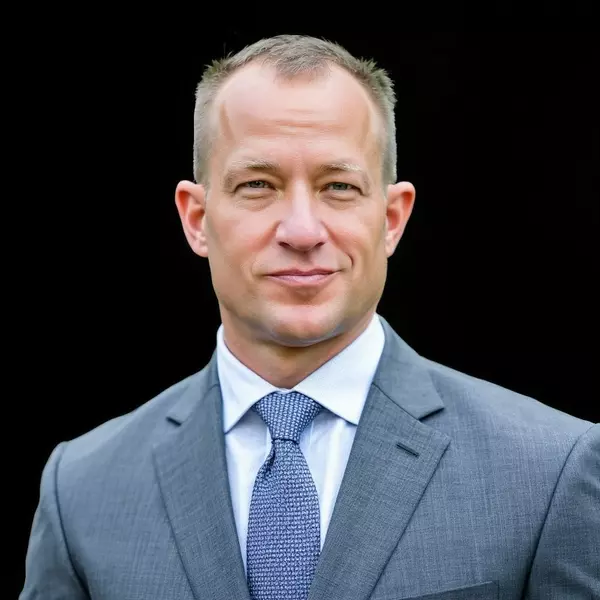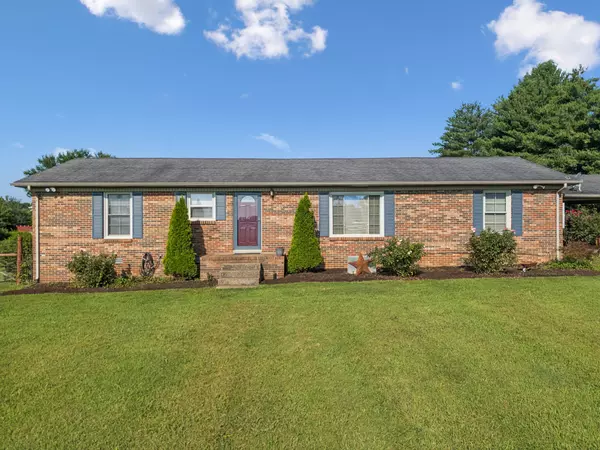Bought with Bekki Lowrance
$496,194
$509,900
2.7%For more information regarding the value of a property, please contact us for a free consultation.
3 Beds
3 Baths
2,293 SqFt
SOLD DATE : 11/03/2025
Key Details
Sold Price $496,194
Property Type Single Family Home
Sub Type Single Family Residence
Listing Status Sold
Purchase Type For Sale
Square Footage 2,293 sqft
Price per Sqft $216
MLS Listing ID 2967971
Sold Date 11/03/25
Bedrooms 3
Full Baths 2
Half Baths 1
HOA Y/N No
Year Built 1978
Annual Tax Amount $1,610
Lot Size 4.200 Acres
Acres 4.2
Property Sub-Type Single Family Residence
Property Description
New Roof has been installed on both the Primary Home and Pool House! Discover the perfect blend of versatility and comfort with this unique property. Ideal for multi-generational living, income potential, or creating your own private homestead.
The fully fenced grounds feature multiple buildings, including:
• Primary Home: 3 bedrooms, 2.5 bathrooms, 1,525 sq. ft. plus an additional 270 sq. ft. attached sunroom.
• Guest/Pool House: 768 sq. ft. with a full bath, washer/dryer, kitchenette, and studio style living space. Perfect for guests, in-laws, or rental income.
• Detached Garage/Shop: Spacious 2-car garage with room for projects and storage.
• Barn & Hay Shed: 36x48 barn with electricity, 4 horse stalls, and a 14x48 attached hay shed.
Enjoy outdoor living with a 20x40 inground saltwater pool, surrounded by open space and natural beauty. The property also includes fruit trees and wild blackberries, adding to its homestead charm.
Upgrades include a new septic tank and tight line installed in December of 2022, new roof on house and pool house in September 2025, newer water heater in pool house, and a transferable home warranty with Old Republic Home Protection for peace of mind.
Owner/Agent. All information deemed reliable but not guaranteed. Buyers are encouraged to verify details.
Location
State TN
County Bedford County
Rooms
Main Level Bedrooms 3
Interior
Interior Features Built-in Features, Ceiling Fan(s), In-Law Floorplan, Walk-In Closet(s)
Heating Central
Cooling Central Air
Flooring Laminate, Tile, Vinyl
Fireplaces Number 1
Fireplace Y
Appliance Oven, Range, Dishwasher, Microwave
Exterior
Garage Spaces 2.0
Pool In Ground
Utilities Available Water Available
View Y/N false
Private Pool true
Building
Story 1
Sewer Septic Tank
Water Private
Structure Type Brick,Vinyl Siding
New Construction false
Schools
Elementary Schools Liberty Elementary
Middle Schools Liberty Elementary
High Schools Shelbyville Central High School
Others
Senior Community false
Special Listing Condition Standard, Owner Agent
Read Less Info
Want to know what your home might be worth? Contact us for a FREE valuation!

Our team is ready to help you sell your home for the highest possible price ASAP

© 2025 Listings courtesy of RealTrac as distributed by MLS GRID. All Rights Reserved.

Find out why customers are choosing LPT Realty to meet their real estate needs






