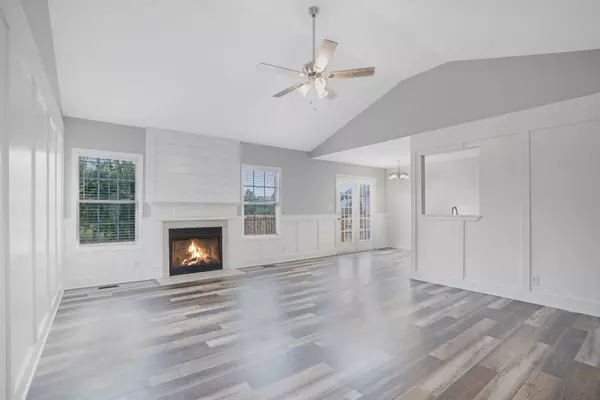Bought with Garren McCloud
$289,500
$289,500
For more information regarding the value of a property, please contact us for a free consultation.
3 Beds
2 Baths
1,570 SqFt
SOLD DATE : 10/01/2025
Key Details
Sold Price $289,500
Property Type Single Family Home
Sub Type Single Family Residence
Listing Status Sold
Purchase Type For Sale
Square Footage 1,570 sqft
Price per Sqft $184
Subdivision Autumnwood Farms
MLS Listing ID 2979695
Sold Date 10/01/25
Bedrooms 3
Full Baths 2
HOA Y/N No
Year Built 2004
Annual Tax Amount $1,510
Lot Size 0.270 Acres
Acres 0.27
Property Sub-Type Single Family Residence
Property Description
This 2004 built home represents construction at its finest. Some of the materials and methods used to build this home were above and beyond codes at that time, and it shows inside and out. From blown insulation in the crawlspace, to reinforced framing, and true tradesman details, this home has stood firmly on the test of time. The exterior features a custom, belt driven garage door, new privacy fence and deck, with private backyard, along with a 4 year-old HVAC unit. Inside, you will find TONS of trim wall design, new fixtures, LVP flooring, and carpet. The interior has also just had a full paint job, to include the kitchen cabinets. The oversized living room is accented with a fireplace, and features vaulted ceilings. The master bedroom is fully equipped with a walk-in closet, and full bath. Enjoy this open concept design, with a bonus room, and perfect layout for your growing family!
Location
State TN
County Montgomery County
Rooms
Main Level Bedrooms 3
Interior
Interior Features Ceiling Fan(s), Extra Closets, High Ceilings, Walk-In Closet(s), High Speed Internet
Heating Natural Gas
Cooling Ceiling Fan(s), Central Air
Flooring Carpet, Wood
Fireplaces Number 1
Fireplace Y
Appliance Electric Oven, Dishwasher, Disposal, Microwave, Refrigerator, Stainless Steel Appliance(s)
Exterior
Garage Spaces 2.0
Utilities Available Natural Gas Available, Water Available
View Y/N false
Roof Type Asphalt
Private Pool false
Building
Story 1
Sewer Public Sewer
Water Public
Structure Type Brick,Vinyl Siding
New Construction false
Schools
Elementary Schools Pisgah Elementary
Middle Schools Northeast Middle
High Schools Northeast High School
Others
Senior Community false
Special Listing Condition Owner Agent
Read Less Info
Want to know what your home might be worth? Contact us for a FREE valuation!

Our team is ready to help you sell your home for the highest possible price ASAP

© 2025 Listings courtesy of RealTrac as distributed by MLS GRID. All Rights Reserved.

Find out why customers are choosing LPT Realty to meet their real estate needs






