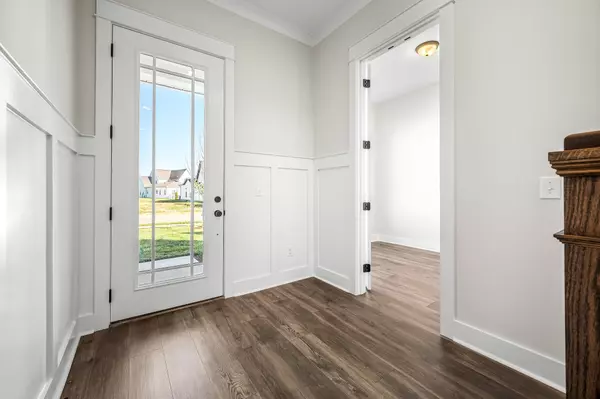$689,411
$689,411
For more information regarding the value of a property, please contact us for a free consultation.
4 Beds
3 Baths
2,931 SqFt
SOLD DATE : 08/14/2025
Key Details
Sold Price $689,411
Property Type Single Family Home
Sub Type Single Family Residence
Listing Status Sold
Purchase Type For Sale
Square Footage 2,931 sqft
Price per Sqft $235
Subdivision Shelton Square Sec 8
MLS Listing ID 2817319
Sold Date 08/14/25
Bedrooms 4
Full Baths 3
HOA Fees $130/mo
HOA Y/N Yes
Year Built 2024
Annual Tax Amount $3,800
Property Sub-Type Single Family Residence
Property Description
**Now offering a 3.99% Interest Rate with a 2 1 Buydown Paid for By Brightland Homes with use of preferred Lender.** NEW HOMES WALKABLE TO SHELTON SQUARE AMENITIES! Move in now! This new construction home is completed and ready to welcome you home. Caliza Floor plan with Brightland Homes offers an office, guest suite and owners bedroom all on the main level. 4 bedrooms and 3.5 bathrooms with screened in covered rear porch and 2 gas fire places! Gas cook top stove in your kitchen with built in oven and microwave. Huge walk in shower in your owners suite. Plus walk in closets in every guest bedroom and a large loft for another office or play room! Blackman zoned schools. Pool house, fitness center and play ground all within walking distance to your home. This home is a dream with irrigation and all lawn maintenance included! Schedule by appointment only to view this home (no lock box).
Location
State TN
County Rutherford County
Rooms
Main Level Bedrooms 2
Interior
Interior Features Air Filter, Ceiling Fan(s), Open Floorplan, Pantry, Walk-In Closet(s), Kitchen Island
Heating Central, Dual, Furnace
Cooling Central Air, Electric, Gas
Flooring Carpet, Wood, Tile, Vinyl
Fireplaces Number 2
Fireplace Y
Appliance Built-In Gas Oven, Gas Range, Cooktop, Dishwasher, Disposal, ENERGY STAR Qualified Appliances, Microwave, Stainless Steel Appliance(s), Smart Appliance(s)
Exterior
Garage Spaces 2.0
Utilities Available Electricity Available, Water Available
Amenities Available Fitness Center, Playground, Pool, Sidewalks, Underground Utilities, Trail(s)
View Y/N false
Private Pool false
Building
Story 2
Sewer Public Sewer
Water Public
Structure Type Hardboard Siding,Brick
New Construction true
Schools
Elementary Schools Brown'S Chapel Elementary School
Middle Schools Blackman Middle School
High Schools Blackman High School
Others
HOA Fee Include Maintenance Structure,Maintenance Grounds,Recreation Facilities
Senior Community false
Special Listing Condition Standard
Read Less Info
Want to know what your home might be worth? Contact us for a FREE valuation!

Our team is ready to help you sell your home for the highest possible price ASAP

© 2025 Listings courtesy of RealTrac as distributed by MLS GRID. All Rights Reserved.
Find out why customers are choosing LPT Realty to meet their real estate needs






