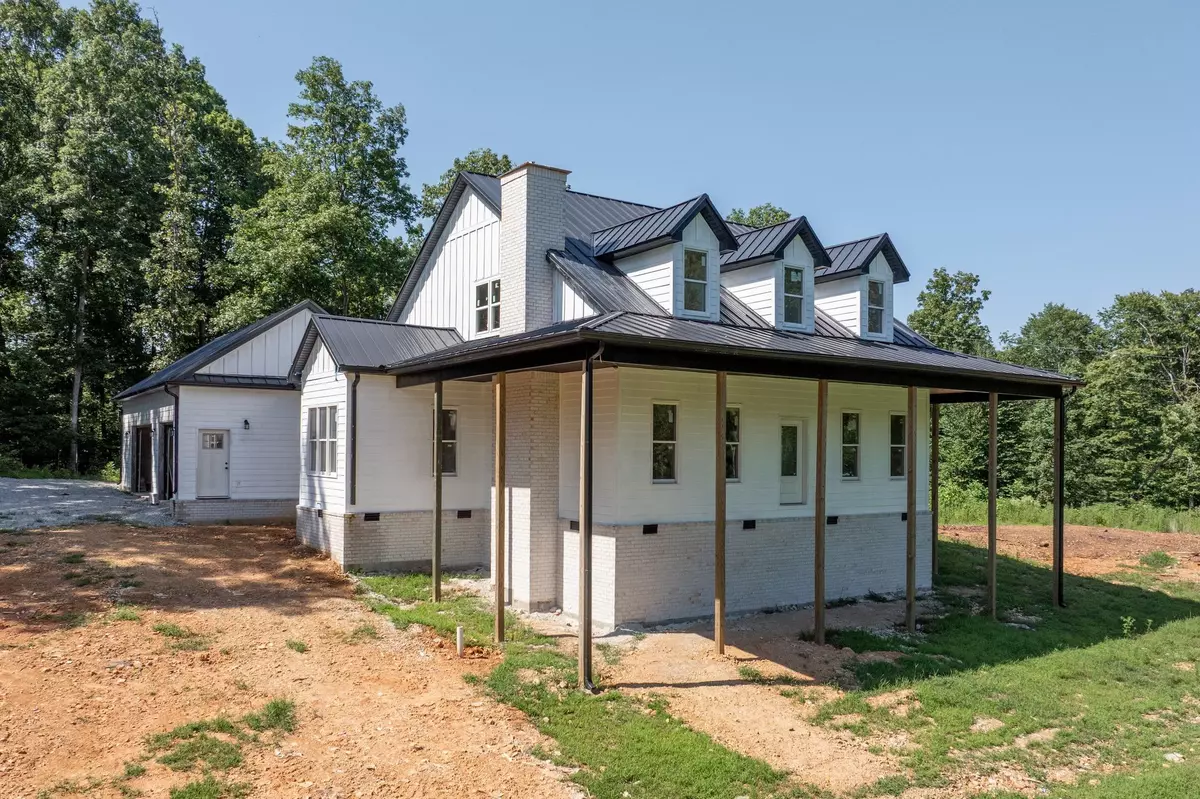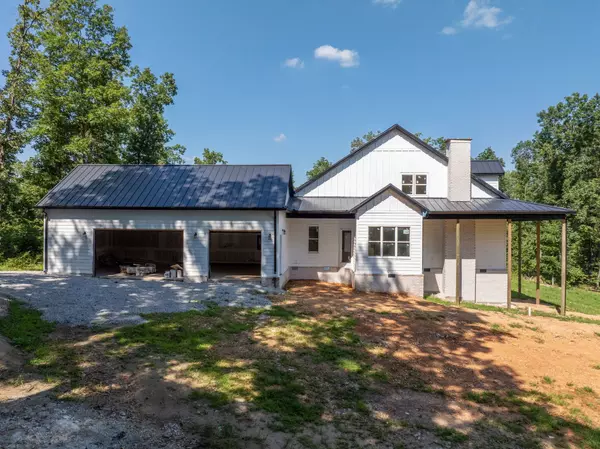$575,000
$599,900
4.2%For more information regarding the value of a property, please contact us for a free consultation.
4 Beds
3 Baths
3,549 SqFt
SOLD DATE : 08/14/2025
Key Details
Sold Price $575,000
Property Type Single Family Home
Sub Type Single Family Residence
Listing Status Sold
Purchase Type For Sale
Square Footage 3,549 sqft
Price per Sqft $162
Subdivision ,
MLS Listing ID 2973974
Sold Date 08/14/25
Bedrooms 4
Full Baths 3
HOA Y/N No
Year Built 2025
Annual Tax Amount $3,501
Lot Size 15.110 Acres
Acres 15.11
Property Sub-Type Single Family Residence
Property Description
*****NOT AN ARMS LENGTH TRANSACTION*****This Sale should not be used as a Comparable Sale*Incredible Opportunity to Purchase Dream Home on 15.11 Acres+/- Mid Construction*PLEASE NOTE...This Home was sold Mid Construction and still needed to be Completed*Square Footage per Licensed Appraiser*Incredible Country Setting*3 Car Garage*But Still ALOT of work to be done for Completion*Stunning Open Concept Great Room/Kitchen/Dining w/ Massive Kitchen Island and High Ceiling*4 Bedroom Septic Permit*4 Bedrooms on Main Level*3 Bathrooms*HUGE Media Room/5th Space Upstairs that is Roughed in Only at Time of Sale*Fireplace Opening in Great Room but Fireplace not Completed*Large Laundry Room*Home is Designed for Massive Wrap Around Porch that will need to be Completed*Less than 15 Minutes to Charming + Historic Downtown Dickson*Approx. 1 hour 10 Minutes to Downtown Nashville*Driveway is Roughed In*Stunning Open Concept Great Room/Kitchen/Dining w/ High Ceilings*No Appliances Included*No Tennessee State Income Tax*Home was priced by Certified Appraisal to Determine a Mid Construction Value*CASH, HELOC, CONSTRUCTION LOAN or IN House Bank Loan Required Due to Home not being Completed*
Location
State TN
County Dickson County
Rooms
Main Level Bedrooms 4
Interior
Interior Features Ceiling Fan(s), Extra Closets, High Ceilings, Pantry, Walk-In Closet(s), Kitchen Island
Heating Central, Electric
Cooling Central Air, Electric
Flooring Carpet, Laminate, Tile
Fireplaces Number 1
Fireplace Y
Appliance None
Exterior
Exterior Feature Storage
Garage Spaces 3.0
Utilities Available Electricity Available
View Y/N false
Roof Type Metal
Private Pool false
Building
Story 2
Sewer Septic Tank
Water None
Structure Type Hardboard Siding,Brick
New Construction false
Schools
Elementary Schools Vanleer Elementary
Middle Schools Charlotte Middle School
High Schools Creek Wood High School
Others
Senior Community false
Special Listing Condition Standard
Read Less Info
Want to know what your home might be worth? Contact us for a FREE valuation!

Our team is ready to help you sell your home for the highest possible price ASAP

© 2025 Listings courtesy of RealTrac as distributed by MLS GRID. All Rights Reserved.
Find out why customers are choosing LPT Realty to meet their real estate needs






