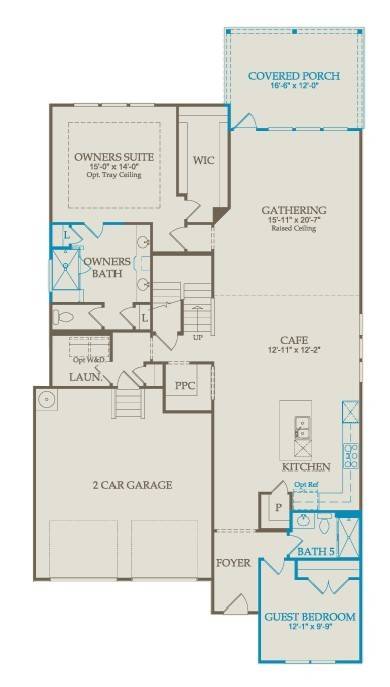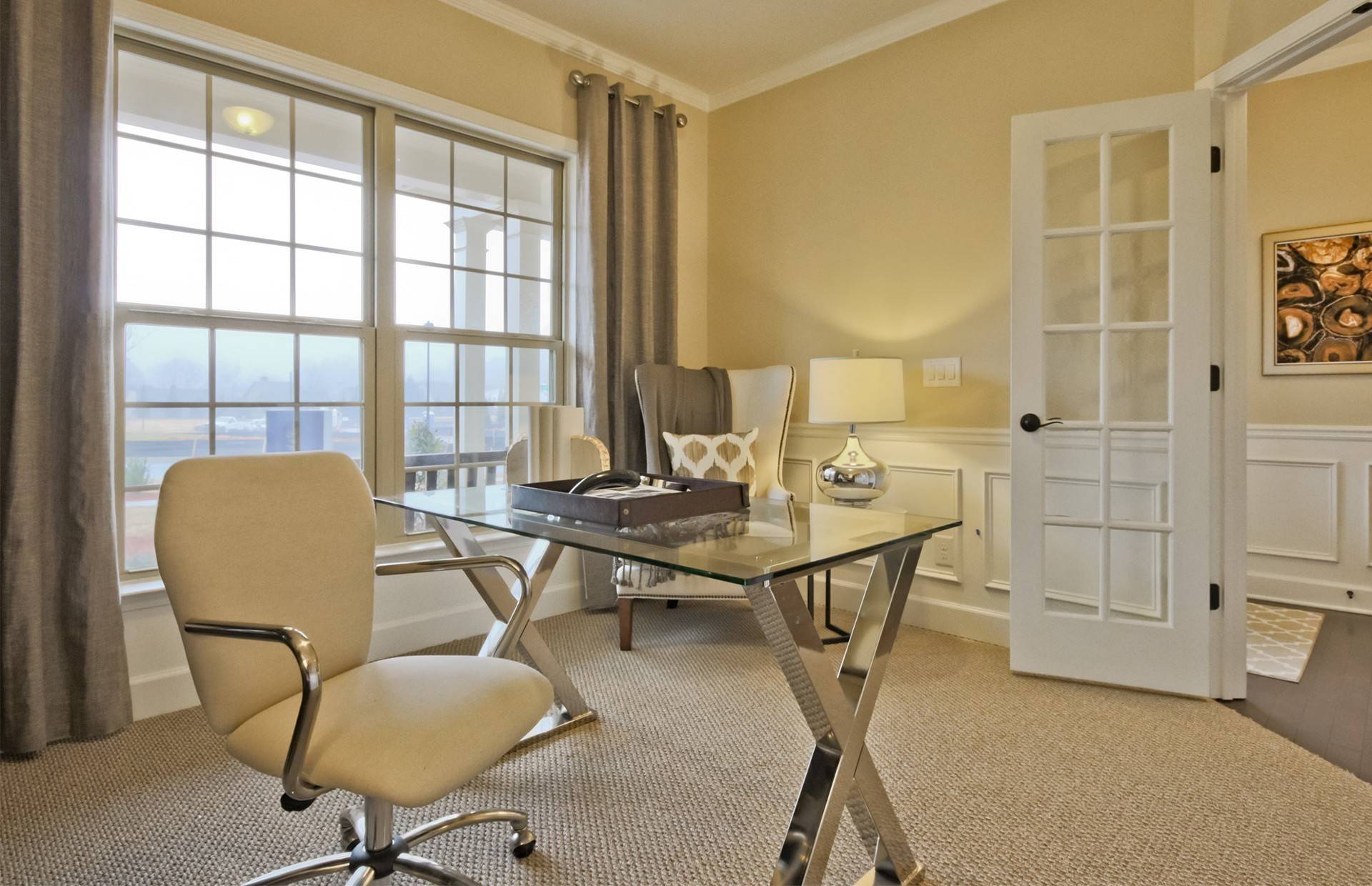$675,000
$675,000
For more information regarding the value of a property, please contact us for a free consultation.
5 Beds
3 Baths
3,124 SqFt
SOLD DATE : 06/16/2025
Key Details
Sold Price $675,000
Property Type Single Family Home
Sub Type Single Family Residence
Listing Status Sold
Purchase Type For Sale
Square Footage 3,124 sqft
Price per Sqft $216
Subdivision Millstone
MLS Listing ID 2778918
Sold Date 06/16/25
Bedrooms 5
Full Baths 3
HOA Fees $91/mo
HOA Y/N Yes
Year Built 2025
Annual Tax Amount $3,391
Lot Dimensions 7975
Property Sub-Type Single Family Residence
Property Description
This beautifully designed 5 Bedroom / 3 Bathroom "Moorpark" home offers the perfect blend of luxury, functionality and privacy! Nestled on a serene lot backing up to trees, this property provides a peaceful retreat while offering all the modern amenities today's homeowners desire. The Owner's Suite, located on the main level, boasts a spacious layout, oversized Walk-In Closet and a spa-like bathroom featuring dual sinks and a tiled shower with rainfall shower head and seat. A guest Bedroom is also located on the 1st floor, perfect for out-of-town guests or multi-generational living. Your gourmet Kitchen features stainless steel built-in appliances, white cabinetry and black hardware! The open-concept design flows seamlessly into the dining area and great room, making it ideal for entertaining. Upstairs, a large Bonus room awaits, offering endless possibilities for a playroom, home gym or movie theater. Step outside to your backyard oasis with a covered deck and tranquil views of the mature trees surrounding the yard. This home is located in the Millstone subdivision, a quiet upscale community offering easy access to schools, shopping and dining. The community also offers a pool, playground, walking trail and fitness center. Enjoy the perfect balance of privacy and convenience with this beautiful home so contact us today to schedule your private tour!
Location
State TN
County Sumner County
Rooms
Main Level Bedrooms 2
Interior
Interior Features Extra Closets, Open Floorplan, Pantry, Storage, Walk-In Closet(s), Primary Bedroom Main Floor
Heating Natural Gas
Cooling Electric
Flooring Carpet, Tile, Vinyl
Fireplace N
Appliance Built-In Electric Oven, Built-In Gas Range, Dishwasher, Disposal, Microwave
Exterior
Garage Spaces 2.0
Utilities Available Electricity Available, Natural Gas Available, Water Available
Amenities Available Clubhouse, Fitness Center, Playground, Pool, Sidewalks, Trail(s)
View Y/N false
Private Pool false
Building
Lot Description Wooded
Story 2
Sewer Public Sewer
Water Public
Structure Type Brick
New Construction true
Schools
Elementary Schools Station Camp Elementary
Middle Schools Station Camp Middle School
High Schools Station Camp High School
Others
HOA Fee Include Recreation Facilities
Senior Community false
Special Listing Condition Standard
Read Less Info
Want to know what your home might be worth? Contact us for a FREE valuation!

Our team is ready to help you sell your home for the highest possible price ASAP

© 2025 Listings courtesy of RealTrac as distributed by MLS GRID. All Rights Reserved.
Find out why customers are choosing LPT Realty to meet their real estate needs






