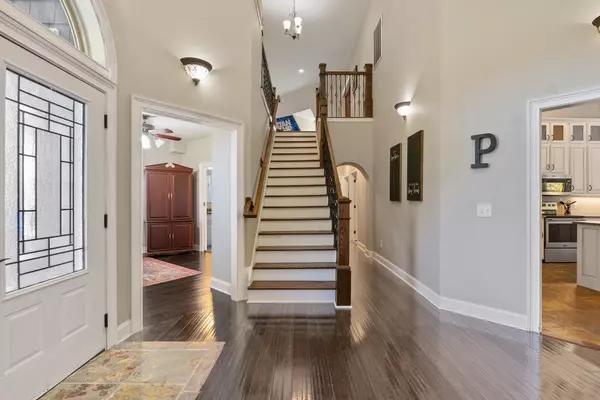
3 Beds
4 Baths
4,565 SqFt
3 Beds
4 Baths
4,565 SqFt
Open House
Sat Nov 15, 2:00pm - 4:00pm
Key Details
Property Type Single Family Home
Sub Type Single Family Residence
Listing Status Active
Purchase Type For Sale
Square Footage 4,565 sqft
Price per Sqft $182
MLS Listing ID 3042891
Bedrooms 3
Full Baths 3
Half Baths 1
HOA Y/N No
Year Built 2020
Annual Tax Amount $3,183
Lot Size 5.010 Acres
Acres 5.01
Property Sub-Type Single Family Residence
Property Description
Inside, the main floor delivers pristine luxury with an open living and kitchen layout ideal for everyday comfort and entertaining. Tall ceilings and a stunning stone fireplace anchor the living space, while massive windows flood the home with natural light. Standing in the kitchen, you get a sweeping view of the property, and it genuinely feels like the serenity of the outdoors flows right inside.
The primary suite brings spa-level relaxation with dual sinks, a huge walk-in shower, and a jetted soaking tub. It also includes direct access to the back patio, giving you a private place to step out and unwind. Two additional main-floor bedrooms add convenience and flexibility. Hardwood floors run throughout these rooms, and every bedroom includes a ceiling fan.
Upstairs, you step into a full entertainment zone with a full bar, shuffleboard, a pool table, and a dedicated movie theatre room. Furniture comes with the home if you'd like, and sports memorabilia are negotiable, making this a phenomenal turnkey setup.
The outdoor potential is one of the biggest highlights. With 5 acres and the option to make it around 20 acres total, this property offers room for a future pool, horses, or a full garden setup. There is plenty of space to build out raised beds, plant fruit trees, or create your own small farm. A cleared walking trail is already in place for peaceful exploring. The back patio includes a large stone fireplace and overlooks the tranquil landscape.
This home is the perfect blend of privacy, comfort, and luxury. You need to see this one in person to truly appreciate it!
Location
State TN
County Sumner County
Rooms
Main Level Bedrooms 3
Interior
Interior Features Ceiling Fan(s), Entrance Foyer, High Ceilings, Open Floorplan, Pantry, Walk-In Closet(s), Kitchen Island
Heating Central
Cooling Central Air
Flooring Carpet, Wood, Tile
Fireplaces Number 2
Fireplace Y
Appliance Electric Oven, Dishwasher, Microwave, Refrigerator
Exterior
Exterior Feature Gas Grill
Garage Spaces 3.0
Utilities Available Water Available
View Y/N false
Roof Type Shingle
Private Pool false
Building
Story 2
Sewer Septic Tank
Water Public
Structure Type Brick,Stone
New Construction false
Schools
Elementary Schools North Sumner Elementary
Middle Schools Portland East Middle School
High Schools Portland High School
Others
Senior Community false
Special Listing Condition Standard


Find out why customers are choosing LPT Realty to meet their real estate needs






