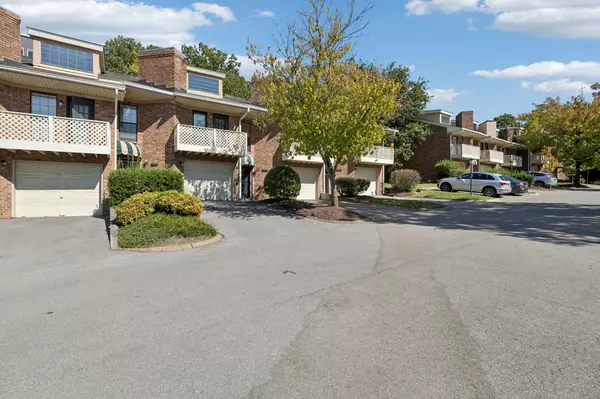
3 Beds
4 Baths
2,252 SqFt
3 Beds
4 Baths
2,252 SqFt
Key Details
Property Type Townhouse
Sub Type Townhouse
Listing Status Active
Purchase Type For Sale
Square Footage 2,252 sqft
Price per Sqft $199
Subdivision Brentwood Villa
MLS Listing ID 3038298
Bedrooms 3
Full Baths 3
Half Baths 1
HOA Fees $289/mo
HOA Y/N Yes
Year Built 1986
Annual Tax Amount $2,715
Lot Size 871 Sqft
Acres 0.02
Property Sub-Type Townhouse
Property Description
Inside, soaring 22-foot ceilings and abundant natural light create an open, airy feel. The spacious floor plan features an open-concept living, dining, and kitchen area with a cozy fireplace. Two primary suites include walk-in closets and full baths, while a flexible first-floor room functions perfectly as a guest bedroom or office. Brand new carpet throughout the home. The loft offers additional space for work or reading, and the finished basement—with brand-new carpet, paint, and a full bath—can serve as a third bedroom or bonus suite.
Outdoor living includes a private balcony overlooking Brentwood's valley and a refinished back deck with serene views of a wooded common area and no rear neighbors.
All kitchen appliances, plus washer and dryer, remain. The home has been professionally cleaned throughout. HOA dues cover exterior maintenance and include access to a pool, tennis courts, and clubhouse. Rentals are permitted, adding investment potential to an already desirable property.
Location
State TN
County Davidson County
Rooms
Main Level Bedrooms 1
Interior
Interior Features Ceiling Fan(s), Entrance Foyer, Extra Closets, High Ceilings, Open Floorplan, Walk-In Closet(s), High Speed Internet
Heating Central
Cooling Ceiling Fan(s), Central Air, Electric
Flooring Carpet, Wood, Tile
Fireplaces Number 1
Fireplace Y
Appliance Built-In Electric Oven, Electric Oven, Electric Range, Dishwasher, Disposal, Dryer, Freezer, Microwave, Refrigerator, Washer
Exterior
Exterior Feature Balcony
Garage Spaces 1.0
Pool In Ground
Utilities Available Electricity Available, Water Available, Cable Connected
Amenities Available Clubhouse, Pool, Tennis Court(s), Underground Utilities
View Y/N true
View Valley, City
Roof Type Shingle
Private Pool true
Building
Lot Description Rolling Slope, Zero Lot Line
Story 3
Sewer Public Sewer
Water Public
Structure Type Brick
New Construction false
Schools
Elementary Schools Percy Priest Elementary
Middle Schools John Trotwood Moore Middle
High Schools Hillsboro Comp High School
Others
HOA Fee Include Maintenance Structure,Maintenance Grounds,Insurance,Recreation Facilities
Senior Community false
Special Listing Condition Standard


Find out why customers are choosing LPT Realty to meet their real estate needs






