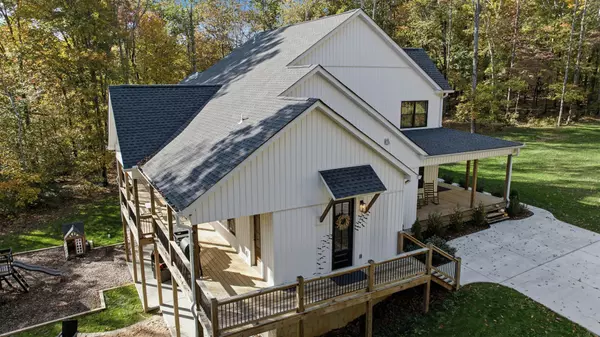
4 Beds
3 Baths
3,066 SqFt
4 Beds
3 Baths
3,066 SqFt
Key Details
Property Type Single Family Home
Sub Type Single Family Residence
Listing Status Active
Purchase Type For Sale
Square Footage 3,066 sqft
Price per Sqft $293
MLS Listing ID 3037525
Bedrooms 4
Full Baths 3
HOA Y/N No
Year Built 2021
Annual Tax Amount $3,477
Lot Size 5.010 Acres
Acres 5.01
Property Sub-Type Single Family Residence
Property Description
The main level features the primary suite plus an additional bedroom and a den that's perfect for an office or study. Upstairs offers a flexible rec or media room, ideal for movie nights or hobbies. The partially finished basement adds an exercise room and plenty of opportunity to expand — add a bath, a guest suite, or whatever your next chapter calls for.
Outdoors, you'll love the wide front porch for morning coffee, a fire pit for cozy nights, and a playset ready for fun. The detached storage garage adds even more function and flexibility.
Homes like this rarely come along. The photos are beautiful, and even they don't do it justice. Don't miss your chance to make it yours, call Jack Mahoney today to schedule a private viewing!
Location
State TN
County Dickson County
Rooms
Main Level Bedrooms 2
Interior
Interior Features Ceiling Fan(s), High Ceilings, Pantry, Walk-In Closet(s), High Speed Internet
Heating Central
Cooling Central Air
Flooring Laminate, Tile
Fireplaces Number 1
Fireplace Y
Appliance Gas Oven, Gas Range, Dishwasher, Disposal, Microwave, Refrigerator, Stainless Steel Appliance(s)
Exterior
Utilities Available Water Available
View Y/N false
Roof Type Shingle
Private Pool false
Building
Lot Description Level, Private, Wooded
Story 2
Sewer Septic Tank
Water Public
Structure Type Vinyl Siding
New Construction false
Schools
Elementary Schools Stuart Burns Elementary
Middle Schools Burns Middle School
High Schools Dickson County High School
Others
Senior Community false
Special Listing Condition Standard


Find out why customers are choosing LPT Realty to meet their real estate needs






