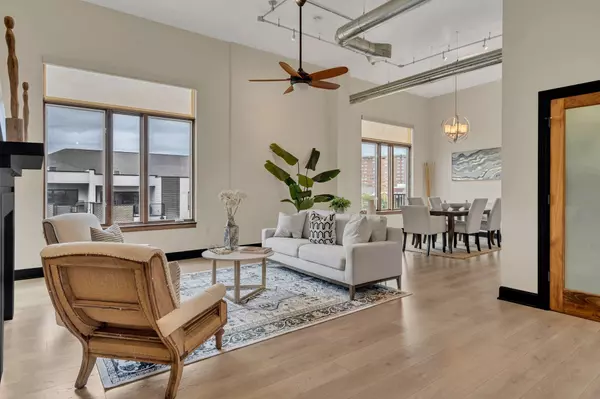
2 Beds
2 Baths
2,035 SqFt
2 Beds
2 Baths
2,035 SqFt
Key Details
Property Type Condo
Sub Type Flat Condo
Listing Status Active
Purchase Type For Sale
Square Footage 2,035 sqft
Price per Sqft $392
Subdivision Midtown Lofts
MLS Listing ID 3036141
Bedrooms 2
Full Baths 2
HOA Fees $869/mo
HOA Y/N Yes
Year Built 2006
Annual Tax Amount $4,643
Lot Size 2,178 Sqft
Acres 0.05
Property Sub-Type Flat Condo
Property Description
One of the few boutique condo buildings in the area to offer a private pool, it also includes two secure, deeded parking spaces located near the elevator in the access-controlled garage.
The owner's suite is a true retreat, showcasing a spa-like bath with a separate soaking tub and shower, as well as a custom walk-in closet with built-ins. The guest suite also features a tailored closet system, ensuring ample storage and style.
Three fireplaces—located in the living room and both bedrooms—add warmth and ambiance throughout. A dedicated office with deep built-in drawers provides the perfect work-from-home setup or could easily serve as a cozy nursery.
The kitchen is a showpiece, with white cabinetry, quartz countertops, a microwave drawer, and premium JennAir French-drawer refrigerator and dishwasher. A spacious pantry and large laundry room—complete with a Speed Queen washer and dryer—complete the picture of comfort and practicality.
Beyond the front door, you'll find everything that makes Midtown one of Nashville's most vibrant areas—Centennial Park is just 2–3 blocks away, Vanderbilt University is within walking distance, and countless restaurants, coffee shops, and local favorites are just steps from home. Downtown is only a 5–10 minute Uber ride, and for pet lovers, the dog park is only a few blocks away.
You truly can have it all—location, luxury, and lifestyle—in this exceptional Midtown residence. Water and gas are covered by HOA dues.
Location
State TN
County Davidson County
Rooms
Main Level Bedrooms 2
Interior
Interior Features Built-in Features, Ceiling Fan(s), Extra Closets, Open Floorplan, Pantry, Redecorated, Walk-In Closet(s)
Heating Central
Cooling Central Air
Flooring Wood, Tile
Fireplaces Number 3
Fireplace Y
Appliance Electric Range, Dishwasher, Disposal, Dryer, Microwave, Refrigerator, Washer
Exterior
Garage Spaces 2.0
Utilities Available Water Available
Amenities Available Pool
View Y/N false
Private Pool false
Building
Story 1
Sewer Public Sewer
Water Public
Structure Type Brick
New Construction false
Schools
Elementary Schools Eakin Elementary
Middle Schools West End Middle School
High Schools Hillsboro Comp High School
Others
HOA Fee Include Maintenance Structure,Gas,Maintenance Grounds,Recreation Facilities,Sewer,Water
Senior Community false
Special Listing Condition Standard


Find out why customers are choosing LPT Realty to meet their real estate needs






