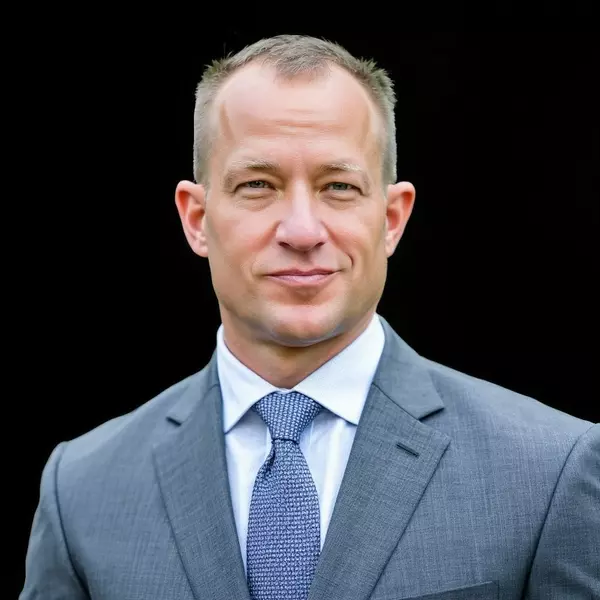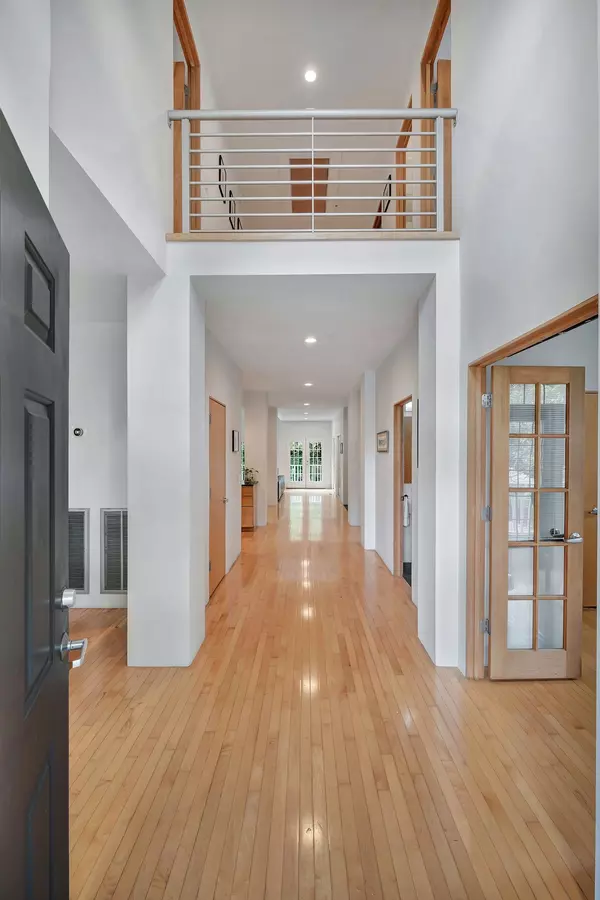
4 Beds
4 Baths
4,211 SqFt
4 Beds
4 Baths
4,211 SqFt
Open House
Sun Nov 02, 2:00pm - 4:00pm
Key Details
Property Type Single Family Home
Sub Type Single Family Residence
Listing Status Coming Soon
Purchase Type For Sale
Square Footage 4,211 sqft
Price per Sqft $355
Subdivision Raintree Forest So Sec 4
MLS Listing ID 3035978
Bedrooms 4
Full Baths 4
HOA Fees $72/mo
HOA Y/N Yes
Year Built 2001
Annual Tax Amount $4,060
Lot Size 0.340 Acres
Acres 0.34
Lot Dimensions 74 X 165
Property Sub-Type Single Family Residence
Property Description
Step inside to find true hardwood floors flowing throughout the main & second levels. Off the entryway, a formal dining room awaits gatherings & holiday dinners.
The open-concept kitchen connects to the casual dining and great room, where natural light pours in from the two story surrounding windows, highlighting the soaring fireplace. From the great room, step out to two inviting porches—one open & sun-filled overlooking the pool, and the other covered & screened, ideal for relaxing evenings year-round. A versatile media room can also serve as a playroom. A bedroom with an ensuite bath is conveniently located on the main level, which can be an office.
Upstairs, three spacious bedrooms adjoin two full baths, along with a walk-out front porch that provides additional outdoor living space & views of beautiful surroundings. An office loft and hobby loft overlook the great room in this thoughtfully designed home.
The finished basement offers a bonus area that opens directly to the covered patio, pool, fire pit & hot tub—creating a seamless indoor-outdoor entertainment space. The backyard is fenced & surrounded by trees, offering both beauty & privacy.
Additional features include a rare 4-car garage & a circular driveway, providing ample parking. A workshop offers craft space & a metal roof offers longevity. This private, spacious & well-designed home blends a modern vibe with comfortable living & effortless entertaining.
Location
State TN
County Williamson County
Rooms
Main Level Bedrooms 1
Interior
Interior Features Entrance Foyer, Extra Closets, High Ceilings, Hot Tub, Open Floorplan, Pantry, Walk-In Closet(s), Kitchen Island
Heating Central
Cooling Central Air
Flooring Wood, Tile
Fireplaces Number 2
Fireplace Y
Appliance Oven, Built-In Gas Range, Dishwasher, Microwave, Refrigerator, Stainless Steel Appliance(s)
Exterior
Garage Spaces 4.0
Pool In Ground
Utilities Available Water Available
Amenities Available Clubhouse, Pool, Trail(s)
View Y/N false
Roof Type Metal
Private Pool true
Building
Lot Description Wooded
Story 2
Sewer Public Sewer
Water Public
Structure Type Brick
New Construction false
Schools
Elementary Schools Kenrose Elementary
Middle Schools Woodland Middle School
High Schools Ravenwood High School
Others
HOA Fee Include Recreation Facilities
Senior Community false
Special Listing Condition Standard


Find out why customers are choosing LPT Realty to meet their real estate needs






