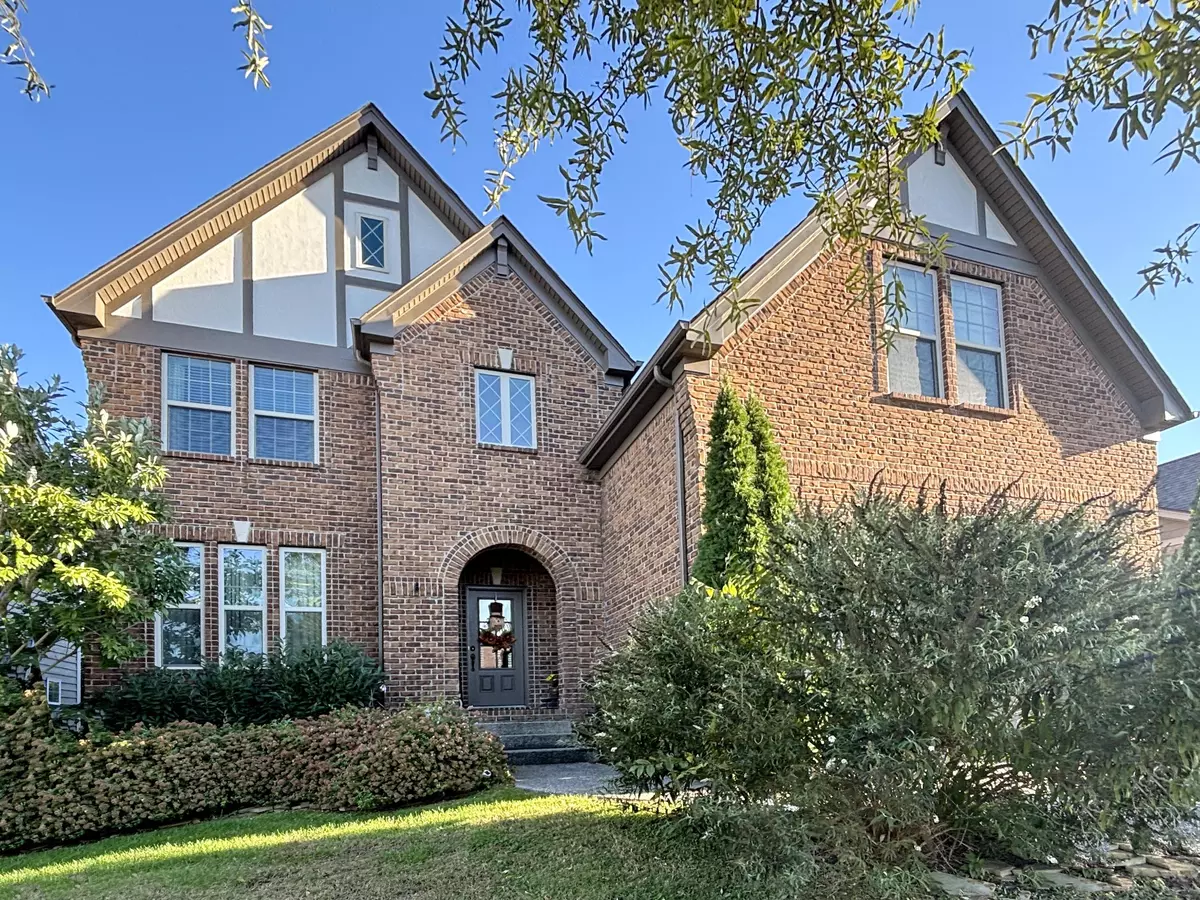
4 Beds
3 Baths
3,297 SqFt
4 Beds
3 Baths
3,297 SqFt
Key Details
Property Type Single Family Home
Sub Type Single Family Residence
Listing Status Coming Soon
Purchase Type For Sale
Square Footage 3,297 sqft
Price per Sqft $248
Subdivision Burkitt Place
MLS Listing ID 3035916
Bedrooms 4
Full Baths 3
HOA Fees $212/qua
HOA Y/N Yes
Year Built 2014
Annual Tax Amount $3,900
Lot Size 7,405 Sqft
Acres 0.17
Lot Dimensions 67 X 130
Property Sub-Type Single Family Residence
Property Description
Step inside to a two-story foyer, gleaming hardwood floors, plantation shutters, and custom built-ins that create a warm and inviting home. The heart of this home is the huge gourmet kitchen, featuring upgraded cabinetry, tons of storage, and open to the great room, perfect for gathering and entertaining. The dining room off the foyer is perfect for hosting family dinners and the main level guest room can double as an office.
Upstairs the primary suite is a true retreat, offering a spacious layout, spa-inspired bath with double vanities, large shower and soaking tub with an enormous walk-in closet. Two additional bedrooms, two full baths and a large bonus room over the garage ideal for a playroom, media space, or home office make this home function beautifully.
One of the standout features of this property is the sunroom addition, complete with EZBreeze windows and a gas fireplace, providing year-round enjoyment and seamless connection to the lushly landscaped backyard oasis. Step outside to find a terraced deck and patio, designed for outdoor dining, relaxation, and entertaining all in a fenced backyard.
Located just minutes from Nolensville's charming downtown, with its boutique shops, restaurants, and community events, this home offers the perfect blend of small-town charm and suburban convenience. Add in the family-friendly neighborhood setting, and an incredible price, and you've found a truly special place to call home.
Come experience 620 Westcott Lane — where quality craftsmanship, comfort, and curb appeal meet in perfect harmony.
Location
State TN
County Davidson County
Rooms
Main Level Bedrooms 1
Interior
Interior Features Air Filter, Ceiling Fan(s), Entrance Foyer, Extra Closets, Walk-In Closet(s)
Heating Dual, Electric, Natural Gas
Cooling Central Air, Dual, Electric, Gas
Flooring Carpet, Wood, Tile
Fireplaces Number 2
Fireplace Y
Appliance Double Oven, Electric Oven, Gas Range, Dishwasher, Disposal, Microwave
Exterior
Garage Spaces 2.0
Utilities Available Electricity Available, Natural Gas Available, Water Available, Cable Connected
Amenities Available Playground, Pool, Trail(s)
View Y/N false
Roof Type Shingle
Private Pool false
Building
Lot Description Sloped
Story 2
Sewer Public Sewer
Water Public
Structure Type Brick
New Construction false
Schools
Elementary Schools Henry C. Maxwell Elementary
Middle Schools Thurgood Marshall Middle
High Schools Cane Ridge High School
Others
HOA Fee Include Recreation Facilities
Senior Community false
Special Listing Condition Standard


Find out why customers are choosing LPT Realty to meet their real estate needs

