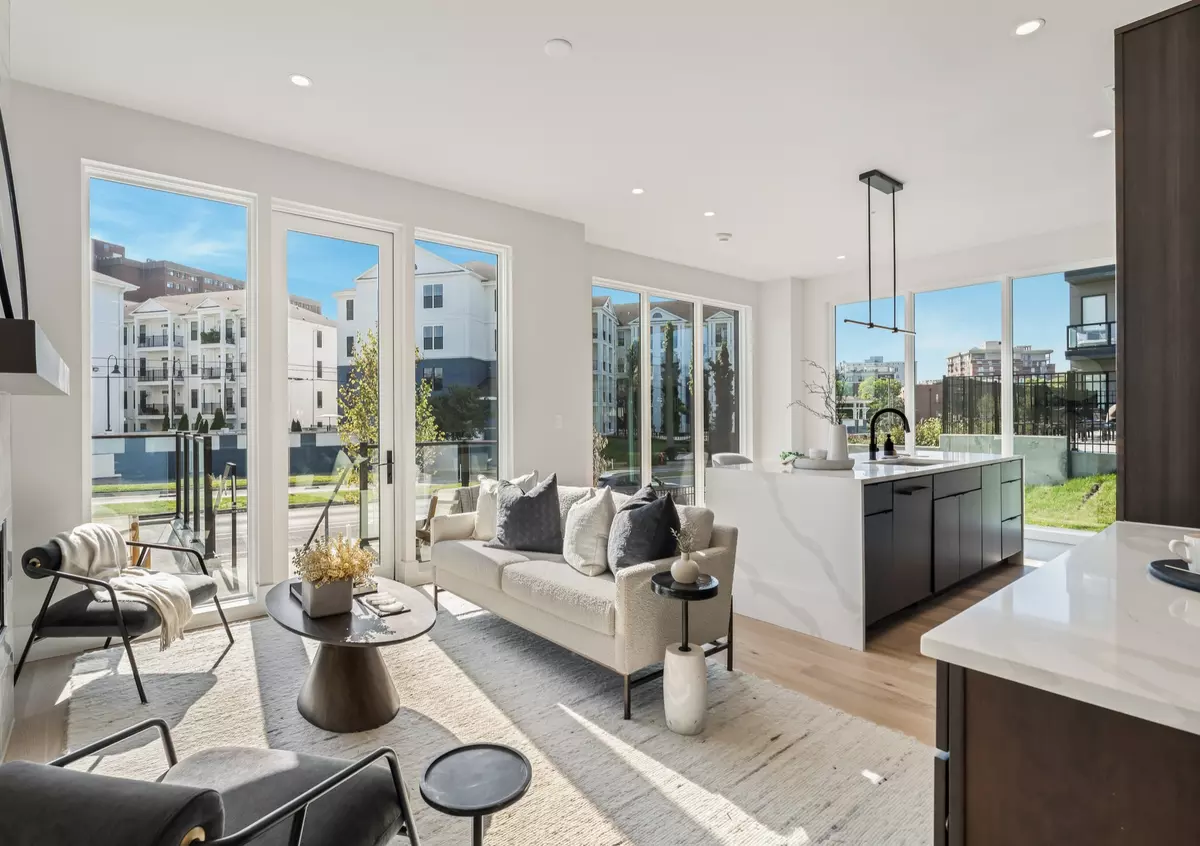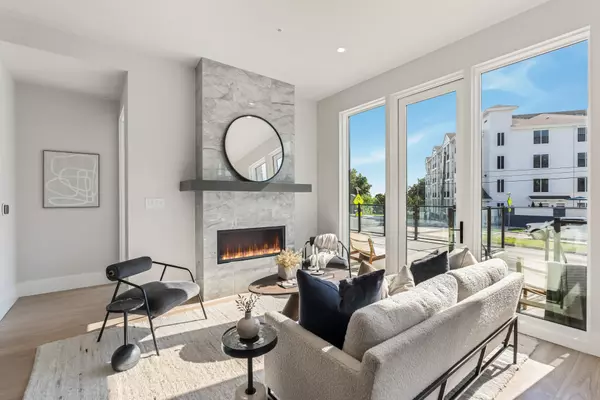
2 Beds
2 Baths
1,237 SqFt
2 Beds
2 Baths
1,237 SqFt
Key Details
Property Type Condo
Sub Type Flat Condo
Listing Status Active
Purchase Type For Sale
Square Footage 1,237 sqft
Price per Sqft $1,111
Subdivision Athena
MLS Listing ID 3035410
Bedrooms 2
Full Baths 2
HOA Fees $995/mo
HOA Y/N Yes
Year Built 2025
Annual Tax Amount $691
Lot Size 1,306 Sqft
Acres 0.03
Property Sub-Type Flat Condo
Property Description
Experience refined city living in this brand-new, rare two-bedroom, two-bath corner residence that blends the spaciousness of a townhome with the convenience of a condominium. Enjoy the ease of high-rise living—without the high-rise hassle. Perfectly positioned just off West End Avenue, this premier location offers quick access to the best of the city while avoiding the congestion of downtown traffic. Step outside your door and stroll directly to Centennial Park and the iconic Parthenon.
This exceptional building offers garage parking, ample guest parking, and unparalleled amenities that rival the finest in Nashville. Residents enjoy breathtaking skyline views, 24/7 on-site staff, and an impressive suite of shared spaces, including the Terrace Lounge, Sky Lounge, and an expansive rooftop amenity deck. Indulge in the resort-style pool, sauna, cold plunge, state-of-the-art fitness center, and multiple comfort stations designed for relaxation and socializing.
Inside, this home showcases premium finishes and modern elegance throughout. The chef's kitchen features Fisher & Paykel appliances, Calacatta quartz waterfall countertops, and an open-concept layout flowing seamlessly into the living area with floor-to-ceiling windows, a gas fireplace, and a private terrace—ideal for entertaining or unwinding. The spa-inspired primary bath offers a zero-entry shower and a sophisticated, serene design.
Photos are from previous staging; terrace has been virtually staged for illustration.
Location
State TN
County Davidson County
Rooms
Main Level Bedrooms 2
Interior
Interior Features Air Filter, Ceiling Fan(s), Extra Closets, High Ceilings, Pantry, Smart Thermostat, Walk-In Closet(s), Kitchen Island
Heating Central
Cooling Central Air
Flooring Wood, Tile
Fireplaces Number 1
Fireplace Y
Appliance Electric Oven, Built-In Electric Range, Dishwasher, Disposal, Dryer, Microwave, Refrigerator, Washer, Smart Appliance(s)
Exterior
Exterior Feature Balcony
Garage Spaces 2.0
Pool In Ground
Utilities Available Water Available
Amenities Available Fitness Center, Pool
View Y/N false
Private Pool true
Building
Story 1
Sewer Public Sewer
Water Public
Structure Type Other,Stone
New Construction true
Schools
Elementary Schools Eakin Elementary
Middle Schools West End Middle School
High Schools Hillsboro Comp High School
Others
HOA Fee Include Maintenance Structure,Maintenance Grounds,Recreation Facilities,Sewer,Trash
Senior Community false
Special Listing Condition Owner Agent


Find out why customers are choosing LPT Realty to meet their real estate needs






