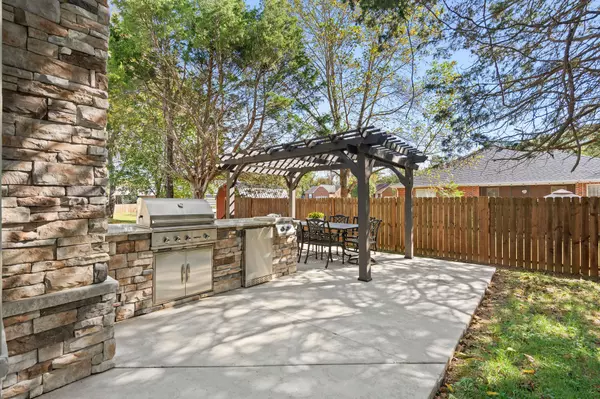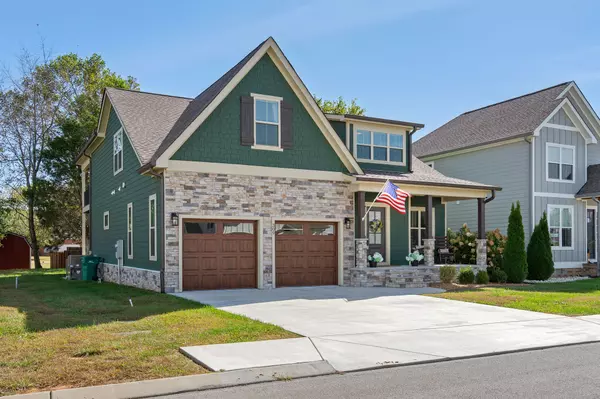
4 Beds
4 Baths
2,886 SqFt
4 Beds
4 Baths
2,886 SqFt
Key Details
Property Type Single Family Home
Sub Type Single Family Residence
Listing Status Active
Purchase Type For Sale
Square Footage 2,886 sqft
Price per Sqft $277
Subdivision Twin Creeks Village Ph Xi
MLS Listing ID 3033823
Bedrooms 4
Full Baths 3
Half Baths 1
HOA Fees $165/mo
HOA Y/N Yes
Year Built 2021
Annual Tax Amount $3,757
Lot Size 5,662 Sqft
Acres 0.13
Lot Dimensions 52X109.68
Property Sub-Type Single Family Residence
Property Description
Location
State TN
County Franklin County
Rooms
Main Level Bedrooms 1
Interior
Interior Features Bookcases, Built-in Features, Ceiling Fan(s), Extra Closets, Open Floorplan, Pantry, High Speed Internet
Heating Central
Cooling Central Air
Flooring Laminate
Fireplaces Number 2
Fireplace Y
Appliance Gas Range, Dishwasher, Disposal
Exterior
Exterior Feature Balcony
Garage Spaces 2.0
Utilities Available Water Available, Cable Connected
Amenities Available Boat Dock, Clubhouse, Gated, Pool, Sidewalks, Underground Utilities
View Y/N false
Roof Type Shingle
Private Pool false
Building
Lot Description Level
Story 2
Sewer Public Sewer
Water Public
Structure Type Fiber Cement,Stone
New Construction false
Schools
Elementary Schools Clark Memorial School
Middle Schools South Middle School
High Schools Franklin Co High School
Others
HOA Fee Include Maintenance Grounds,Recreation Facilities
Senior Community false
Special Listing Condition Standard
Virtual Tour https://pixies.et/uEwseFcJ


Find out why customers are choosing LPT Realty to meet their real estate needs






