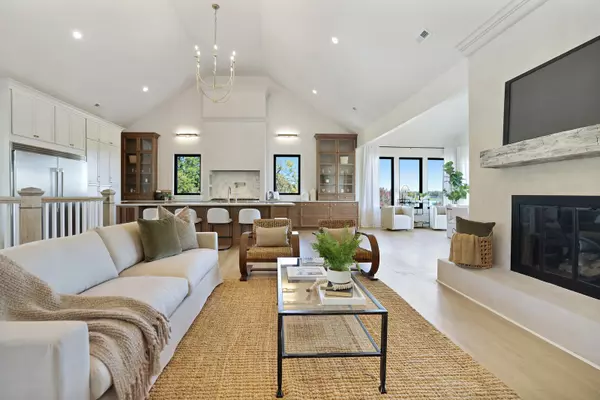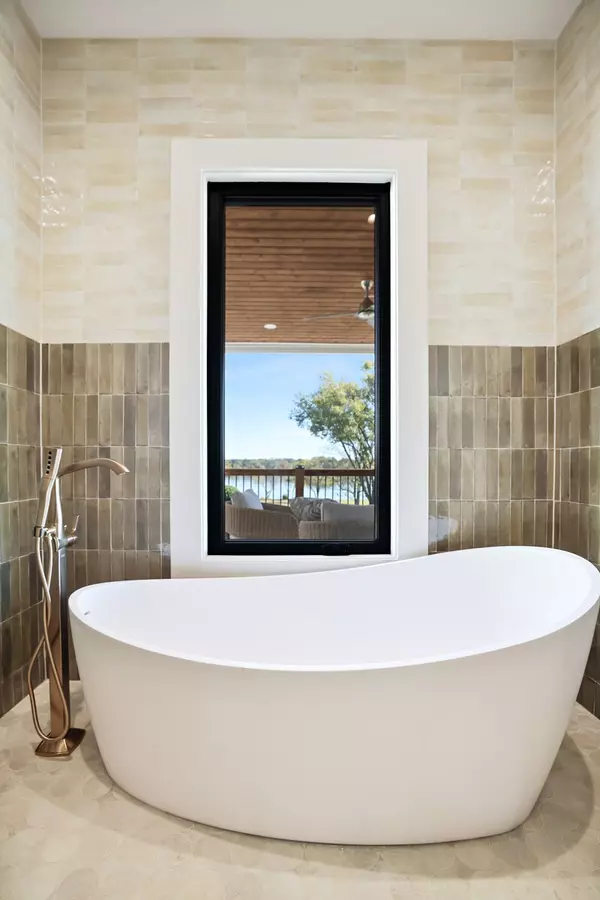
5 Beds
5 Baths
4,459 SqFt
5 Beds
5 Baths
4,459 SqFt
Key Details
Property Type Single Family Home
Sub Type Single Family Residence
Listing Status Active
Purchase Type For Sale
Square Footage 4,459 sqft
Price per Sqft $560
Subdivision Luna S/D
MLS Listing ID 3033584
Bedrooms 5
Full Baths 4
Half Baths 1
HOA Y/N No
Year Built 1964
Annual Tax Amount $3,477
Lot Size 1.000 Acres
Acres 1.0
Lot Dimensions 100X293IRR
Property Sub-Type Single Family Residence
Property Description
Every inch of this home was professionally designed with luxury in mind, showcasing high-end cabinetry, designer lighting, custom tile, and premium plumbing fixtures. The chef's kitchen impresses with Taj Mahal quartzite countertops, custom cabinetry, vaulted ceilings, a handcrafted hood, a 60-inch professional range, and a matching 60-inch refrigerator.
Both primary suites include spa-inspired bathrooms, walk-in closets, and private balconies overlooking the water. The walkout basement offers a full kitchenette, wet bar, gas fireplace, and seamless access to the in-ground pool that overlooks the lake—perfect for entertaining or relaxing with guests.
Additional highlights include Cat 6 wiring to every room, two storm shelters, washer/dryer hookups in both suites, & a separate laundry room that services the basement. Outside, the newly built three-car garage offers a pull-through bay, complemented by a full wrap-around driveway for convenience. And yes, this home has a private boat dock that has just been redone!
Blending timeless design, modern technology, and resort-style amenities, this home delivers a rare opportunity to experience luxury lakefront living at its finest.
Location
State TN
County Sumner County
Rooms
Main Level Bedrooms 1
Interior
Interior Features Bookcases, Ceiling Fan(s), Extra Closets, High Ceilings, Wet Bar, High Speed Internet, Kitchen Island
Heating Central, Natural Gas
Cooling Central Air, Gas
Flooring Wood, Tile
Fireplace N
Appliance Double Oven, Gas Oven, Gas Range, Dishwasher, Disposal, Dryer, ENERGY STAR Qualified Appliances, Freezer, Ice Maker, Microwave, Refrigerator, Stainless Steel Appliance(s), Washer
Exterior
Exterior Feature Dock
Garage Spaces 3.0
Pool In Ground
Utilities Available Natural Gas Available, Water Available
View Y/N true
View Lake, River, Water
Private Pool true
Building
Lot Description Level, Private, Views
Story 3
Sewer Public Sewer
Water Public
Structure Type Hardboard Siding,Brick,Stone
New Construction false
Schools
Elementary Schools Walton Ferry Elementary
Middle Schools V G Hawkins Middle School
High Schools Hendersonville High School
Others
Senior Community false
Special Listing Condition Standard, Owner Agent


Find out why customers are choosing LPT Realty to meet their real estate needs






