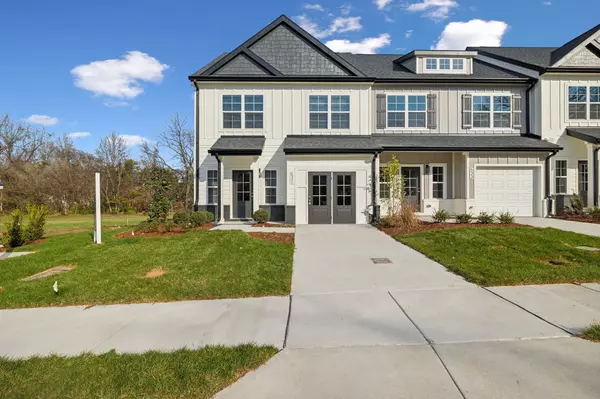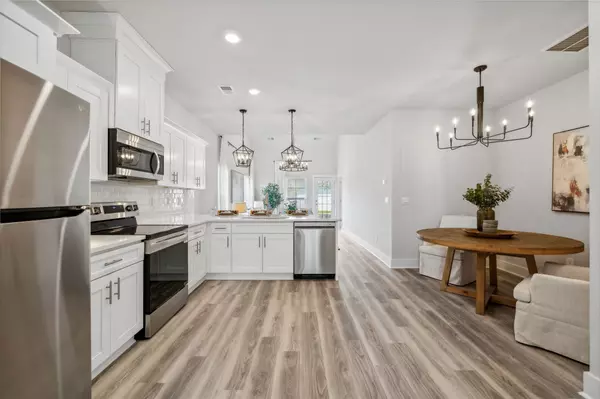
3 Beds
3 Baths
1,632 SqFt
3 Beds
3 Baths
1,632 SqFt
Open House
Thu Oct 30, 10:30am - 4:00pm
Thu Nov 06, 10:30am - 4:00pm
Key Details
Property Type Townhouse
Sub Type Townhouse
Listing Status Active
Purchase Type For Sale
Square Footage 1,632 sqft
Price per Sqft $254
Subdivision Tulip Springs Townhomes
MLS Listing ID 3011773
Bedrooms 3
Full Baths 2
Half Baths 1
HOA Fees $150/mo
HOA Y/N Yes
Year Built 2024
Annual Tax Amount $1
Property Sub-Type Townhouse
Property Description
Location
State TN
County Davidson County
Rooms
Main Level Bedrooms 1
Interior
Interior Features Entrance Foyer, Extra Closets, Walk-In Closet(s)
Heating Central, Electric
Cooling Central Air, Electric
Flooring Carpet, Vinyl
Fireplace N
Appliance Dishwasher, Disposal, Microwave, Electric Oven, Electric Range
Exterior
Garage Spaces 1.0
Utilities Available Electricity Available, Water Available
Amenities Available Underground Utilities
View Y/N false
Roof Type Shingle
Private Pool false
Building
Lot Description Level
Story 2
Sewer Public Sewer
Water Public
Structure Type Hardboard Siding,Brick
New Construction true
Schools
Elementary Schools Tulip Grove Elementary
Middle Schools Dupont Hadley Middle
High Schools Mcgavock Comp High School
Others
HOA Fee Include Maintenance Structure,Maintenance Grounds,Insurance,Trash
Senior Community false
Special Listing Condition Standard


Find out why customers are choosing LPT Realty to meet their real estate needs






