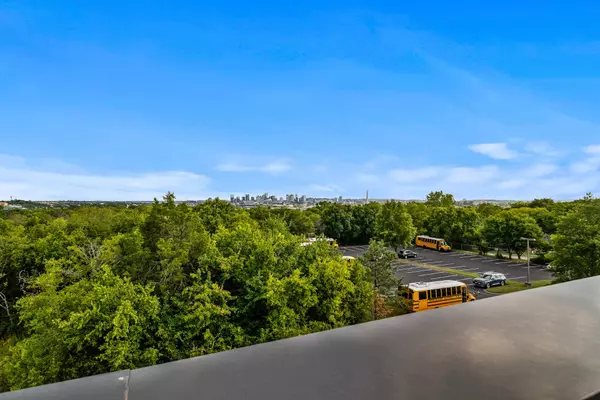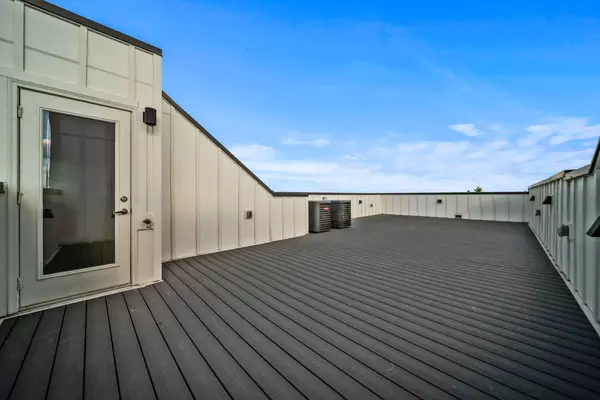
4 Beds
4 Baths
1,982 SqFt
4 Beds
4 Baths
1,982 SqFt
Open House
Wed Oct 29, 1:00pm - 5:00pm
Key Details
Property Type Townhouse
Sub Type Townhouse
Listing Status Active
Purchase Type For Sale
Square Footage 1,982 sqft
Price per Sqft $309
Subdivision Word 18 At North Pointe
MLS Listing ID 2989048
Bedrooms 4
Full Baths 4
HOA Fees $99/mo
HOA Y/N Yes
Year Built 2023
Annual Tax Amount $4,631
Lot Size 871 Sqft
Acres 0.02
Property Sub-Type Townhouse
Property Description
Located within the East Bank and Riverside developments, this neighborhood is set for transformation with new parks, shops, and restaurants. The homes are just minutes from major highways, East Nashville, Germantown, and Downtown, offering both convenience and vibrant city living.
Each townhome features 4 bedrooms and 4 full bathrooms, an attached 2-car garage, and additional guest parking. The inviting living area flows into a designer kitchen perfect for entertaining, while comfortable bedrooms on each level include spacious walk-in closets. High-end finishes include stainless steel appliances, quartz countertops, updated fixtures, and real hardwood floors, with abundant natural light throughout.
A large rooftop patio provides stunning views of the downtown skyline and the Cumberland River, ideal for both relaxing and entertaining. These homes combine modern luxury, convenience, and strong investment potential, making them a rare find in one of the city's most exciting neighborhoods.
One unit is currently leased with a 1-year lease extension, providing immediate cash flow of $2,750/month. Buyers can purchase this unit with tenants in place, benefiting from day-one cash flow while using the temporary buydown to save thousands of dollars and walk out with equity and minimal risk. May be eligible for SHORT TERM RENTAL (STR/VACATION) - Buyer/Buyer agent to verify.*
Location
State TN
County Davidson County
Rooms
Main Level Bedrooms 1
Interior
Interior Features Built-in Features, Ceiling Fan(s), Open Floorplan, Pantry, Walk-In Closet(s), Wet Bar
Heating Central
Cooling Ceiling Fan(s), Central Air
Flooring Wood, Tile
Fireplace N
Appliance Electric Oven, Electric Range, Dishwasher, Disposal, Dryer, Freezer, Ice Maker, Microwave, Refrigerator, Stainless Steel Appliance(s), Washer
Exterior
Garage Spaces 2.0
Utilities Available Water Available
View Y/N true
View City
Private Pool false
Building
Story 3
Sewer Public Sewer
Water Public
Structure Type Hardboard Siding,Brick
New Construction false
Schools
Elementary Schools Alex Green Elementary
Middle Schools Haynes Middle
High Schools Whites Creek High
Others
HOA Fee Include Maintenance Structure,Maintenance Grounds
Senior Community false
Special Listing Condition Standard


Find out why customers are choosing LPT Realty to meet their real estate needs






