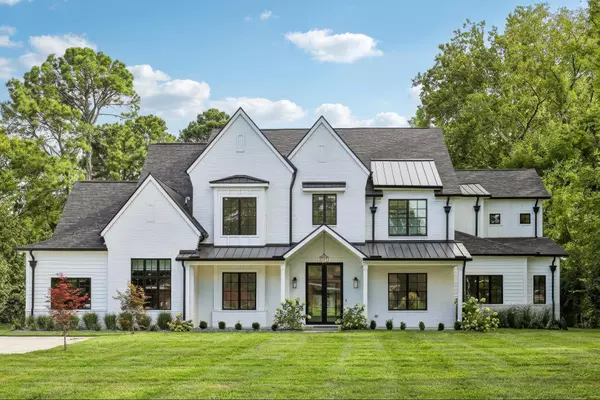8 Beds
10 Baths
11,927 SqFt
8 Beds
10 Baths
11,927 SqFt
Key Details
Property Type Single Family Home
Sub Type Single Family Residence
Listing Status Active
Purchase Type For Sale
Square Footage 11,927 sqft
Price per Sqft $628
Subdivision Iroquois Est
MLS Listing ID 2985624
Bedrooms 8
Full Baths 8
Half Baths 2
HOA Y/N No
Year Built 2023
Annual Tax Amount $11,652
Lot Size 0.920 Acres
Acres 0.92
Lot Dimensions 144 X 344
Property Sub-Type Single Family Residence
Property Description
As you enter, you're greeted by Pella doors and windows that lead into a grand living space. The main floor features two separate studies, perfect for use as home offices. The primary suite is a true sanctuary with a ceiling tub filler, heated floors, and a massive shower and closet complete with a central island. A separate primary retreat offers a private escape. The main kitchen is a chef's dream with dual refrigerators and freezers, while a separate, fully outfitted chef's kitchen with saloon doors provides an additional space for culinary creativity.
The home is equipped with top-of-the-line amenities, including an Essency hot water heater with two additional heated storage tanks and a whole-house circulating pump. A modern staircase with thick 3 1/2" treads connects the levels. The property also features a six-car oversized garage with professional-grade epoxy flooring, an exercise room, and a reinforced concrete storm shelter with tornado-grade doors. The lower level is outfitted with a full guest suite complete with its own kitchen and a massive laundry room, making it a perfect option for seamless multi-generational living.
Upstairs, you'll find another apartment with its own kitchen and laundry, and a theater room with a wet bar. The second floor also includes two additional bedrooms with en-suites and walk-in closets with built in organizers.
The home has a total of nine fireplaces and is roughed-in for an elevator. Outside, the property is fully irrigated and features an oversized driveway and parking pad. Imported Mexican river stones replace mulch for maintenance-free landscaping, and multi-color LED soffit lighting allows for customizable holiday themes. Security is ensured with a Ring doorbell and two Ring motion-sensor cameras. Tour today!
Location
State TN
County Williamson County
Rooms
Main Level Bedrooms 8
Interior
Interior Features Air Filter, Built-in Features, Ceiling Fan(s), Entrance Foyer, Extra Closets, High Ceilings, In-Law Floorplan, Open Floorplan, Pantry, Smart Camera(s)/Recording, Smart Light(s), Smart Thermostat, Walk-In Closet(s), Wet Bar, High Speed Internet
Heating Central
Cooling Central Air
Flooring Wood, Tile
Fireplaces Number 9
Fireplace Y
Appliance Gas Range, Dishwasher, Disposal, Dryer, Microwave, Refrigerator, Stainless Steel Appliance(s), Washer, Smart Appliance(s)
Exterior
Exterior Feature Smart Camera(s)/Recording, Smart Irrigation, Smart Lock(s), Storm Shelter
Garage Spaces 6.0
Utilities Available Water Available
View Y/N false
Roof Type Shingle
Private Pool false
Building
Lot Description Level
Story 3
Sewer Public Sewer
Water Public
Structure Type Hardboard Siding
New Construction false
Schools
Elementary Schools Scales Elementary
Middle Schools Brentwood Middle School
High Schools Brentwood High School
Others
Senior Community false
Special Listing Condition Standard
Virtual Tour https://my.matterport.com/show/?m=UcmWQ3mxH9E&brand=0&mls=1&

Find out why customers are choosing LPT Realty to meet their real estate needs






