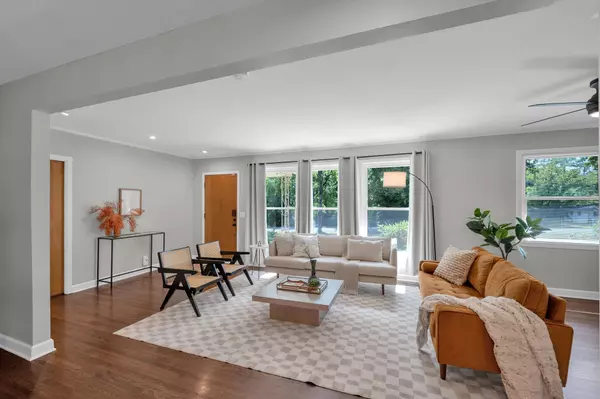3 Beds
3 Baths
1,758 SqFt
3 Beds
3 Baths
1,758 SqFt
Key Details
Property Type Single Family Home
Sub Type Single Family Residence
Listing Status Active
Purchase Type For Sale
Square Footage 1,758 sqft
Price per Sqft $386
Subdivision Salem Drive
MLS Listing ID 2973885
Bedrooms 3
Full Baths 2
Half Baths 1
HOA Y/N No
Year Built 1960
Annual Tax Amount $3,260
Lot Size 0.640 Acres
Acres 0.64
Lot Dimensions 87 X 229
Property Sub-Type Single Family Residence
Property Description
Welcome to 4916 Salem Drive, where a thoughtfully designed floor plan blends everyday comfort with easy entertaining. The bright kitchen features granite countertops, soft-close cabinetry, stainless steel appliances, and abundant storage, seamlessly connecting to the main living space.
Relax in the sunroom overlooking one of the home's true highlights- a fully fenced backyard perfect for pets, play, gardening, or gatherings. The oversized 2-car garage offers excellent storage and a workbench, while the covered carport doubles as a shaded lounge and entertaining space. A newer roof (July 2020) and included refrigerator, washer, and dryer make this home move-in ready.
Set in one of Nashville's most desirable neighborhoods, you can walk to the Ellington Agricultural Center's miles of Creekside trails, the seasonal farmers market, and the beloved Crieve Hall Bagel. All this, just minutes from downtown, the Nashville Soccer Stadium, and Nissan Stadium.
Location
State TN
County Davidson County
Rooms
Main Level Bedrooms 3
Interior
Heating Central, Natural Gas
Cooling Central Air, Electric
Flooring Carpet, Wood, Tile
Fireplaces Number 1
Fireplace Y
Appliance Built-In Gas Oven, Gas Range, Dishwasher, Disposal, Dryer, Ice Maker, Microwave, Refrigerator, Stainless Steel Appliance(s), Washer
Exterior
Garage Spaces 2.0
Utilities Available Electricity Available, Natural Gas Available, Water Available
View Y/N false
Roof Type Asphalt
Private Pool false
Building
Lot Description Level
Story 1
Sewer Public Sewer
Water Public
Structure Type Brick
New Construction false
Schools
Elementary Schools Norman Binkley Elementary
Middle Schools Croft Design Center
High Schools John Overton Comp High School
Others
Senior Community false
Special Listing Condition Standard

Find out why customers are choosing LPT Realty to meet their real estate needs






