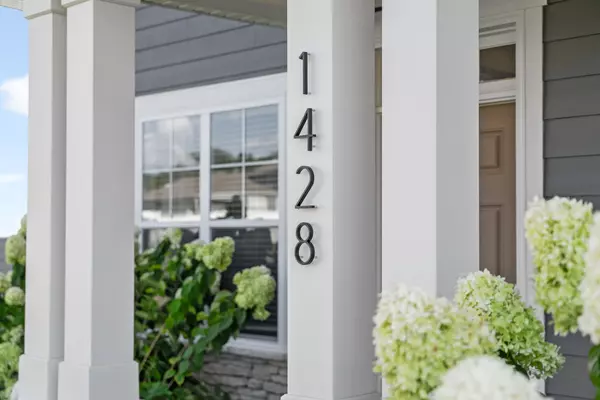4 Beds
3 Baths
2,354 SqFt
4 Beds
3 Baths
2,354 SqFt
Key Details
Property Type Single Family Home
Sub Type Single Family Residence
Listing Status Coming Soon
Purchase Type For Sale
Square Footage 2,354 sqft
Price per Sqft $168
Subdivision Villages Of Hunters Point Ph 5B
MLS Listing ID 2972766
Bedrooms 4
Full Baths 2
Half Baths 1
HOA Fees $46/mo
HOA Y/N Yes
Year Built 2022
Annual Tax Amount $2,284
Lot Size 3,920 Sqft
Acres 0.09
Property Sub-Type Single Family Residence
Property Description
Inside, you'll immediately appreciate the freshly painted interior, complete with premium paint for a more refined finish than typical builder-grade options. The open floor plan features a generous kitchen with granite countertops, upgraded hardware, and a functional layout for cooking and entertaining. A formal dining area sets the stage for memorable gatherings, while the spacious great room provides an ideal spot to relax and recharge.
Upstairs, you'll find four roomy bedrooms. The primary suite is a true retreat, boasting large windows that fill the space with natural light. Its ensuite bathroom includes double vanities topped with striking granite and a substantial walk-in closet. One secondary bedroom features custom trim work, adding a touch of personality and style.
Step outside to the back patio—perfect for morning coffee, evening unwinding, or weekend cookouts. Living in The Villages of Hunters Point means enjoying community amenities like a swimming pool, playground, and sidewalks for leisurely strolls—all for just $46 per month in HOA dues.
Don't miss the opportunity to see this lovely home in person. Schedule your private tour today!
Location
State TN
County Wilson County
Interior
Interior Features Entrance Foyer, Extra Closets, Open Floorplan, Pantry, Walk-In Closet(s), Kitchen Island
Heating Central
Cooling Central Air
Flooring Carpet, Laminate, Vinyl
Fireplace N
Appliance Oven, Gas Range, Dishwasher, Disposal, Microwave, Refrigerator, Stainless Steel Appliance(s)
Exterior
Garage Spaces 2.0
Utilities Available Water Available
View Y/N false
Private Pool false
Building
Story 2
Sewer Public Sewer
Water Public
Structure Type Hardboard Siding
New Construction false
Schools
Elementary Schools Sam Houston Elementary
Middle Schools Walter J. Baird Middle School
High Schools Lebanon High School
Others
HOA Fee Include Maintenance Grounds,Recreation Facilities
Senior Community false
Special Listing Condition Standard

Find out why customers are choosing LPT Realty to meet their real estate needs






