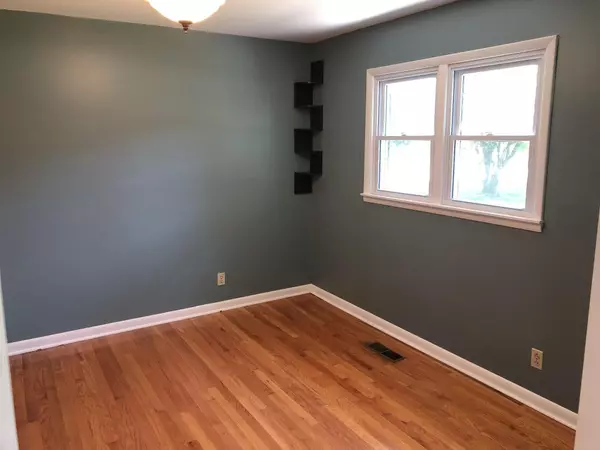3 Beds
2 Baths
312 SqFt
3 Beds
2 Baths
312 SqFt
Key Details
Property Type Single Family Home
Sub Type Single Family Residence
Listing Status Active
Purchase Type For Sale
Square Footage 312 sqft
Price per Sqft $1,041
MLS Listing ID 2968291
Bedrooms 3
Full Baths 2
HOA Y/N No
Year Built 1963
Annual Tax Amount $1,493
Lot Size 0.780 Acres
Acres 0.78
Lot Dimensions 167 X 203
Property Sub-Type Single Family Residence
Property Description
Key Features:
• Spacious Layout: This home boasts an inviting open floor plan that seamlessly connects the cozy living areas. The welcoming gas fireplace serves as a focal point, perfect for gathering with family and friends during cooler evenings.
• Modern Upgrades: Recent renovations include replacement windows that flood the home with natural light while enhancing energy efficiency. The roof and a central heating and cooling unit, recently installed two years ago, provide peace of mind and comfort throughout the seasons.
• Updated Baths: The two full baths have been tastefully updated, offering a spa-like retreat to unwind after a long day. Stylish fixtures and modern tile work add to the elegance and functionality.
• Outdoor Oasis: Step outside to your fenced backyard—a private paradise where you can relax, entertain, or play. The screened deck is perfect for summer BBQs or sipping morning coffee while soaking in the tranquility of your surroundings.
• Ample Parking and Storage: With a two-car attached garage and a detached one-car garage featuring a workshop, you'll have plenty of room for vehicles, tools, and toys. Plus, there's ample space to park your boat or motor home, making it easy to launch your water adventures!
• Prime Location: Enjoy the best of both worlds—suburban tranquility with close proximity to outdoor activities. Tims Ford Lake offers fishing, boating, and hiking, ensuring endless recreational opportunities are right at your fingertips.
Create Lasting Memories:
This charming home offers more than just a place to live; it's a lifestyle. This home is waiting for you!
Location
State TN
County Franklin County
Interior
Interior Features Ceiling Fan(s), Entrance Foyer
Heating Central, Natural Gas
Cooling Central Air, Electric
Flooring Wood, Tile
Fireplaces Number 1
Fireplace Y
Appliance Oven, Microwave, Dishwasher, Dryer, Washer
Exterior
Garage Spaces 3.0
Utilities Available Electricity Available, Natural Gas Available, Water Available
View Y/N false
Roof Type Metal
Private Pool false
Building
Lot Description Level, Other
Story 1
Sewer Septic Tank
Water Public
Structure Type Other,Brick
New Construction false
Schools
Elementary Schools Rock Creek Elementary
Middle Schools North Middle School
High Schools Franklin Co High School
Others
Senior Community false
Special Listing Condition Standard

Find out why customers are choosing LPT Realty to meet their real estate needs






