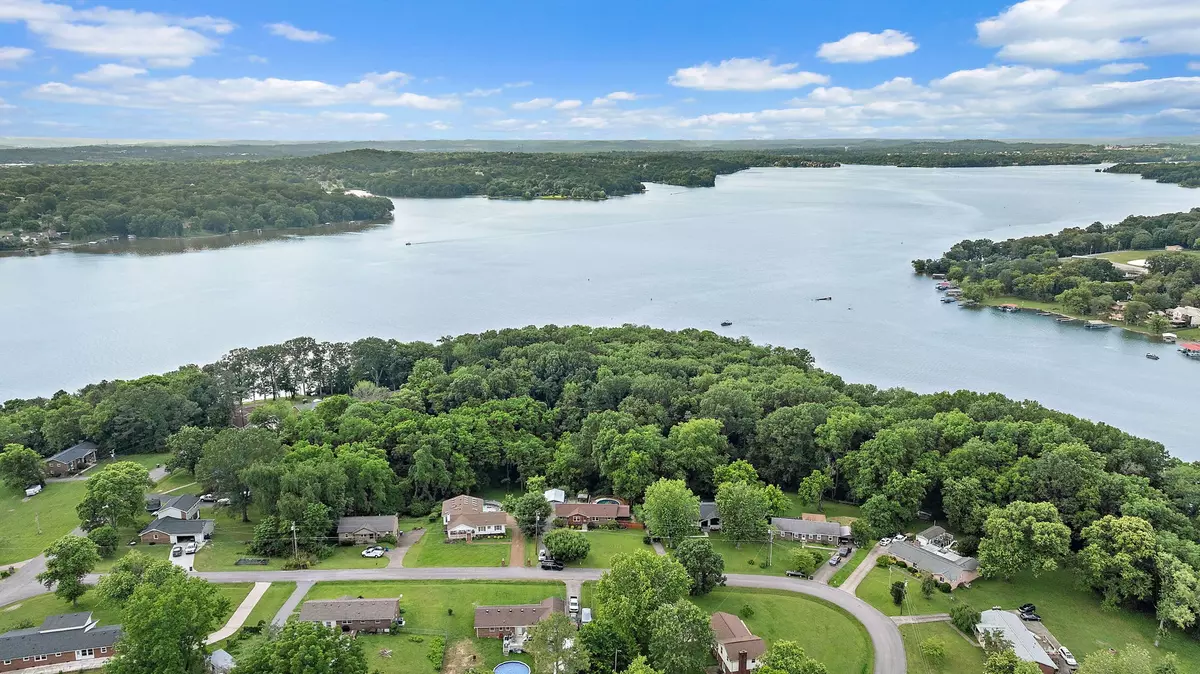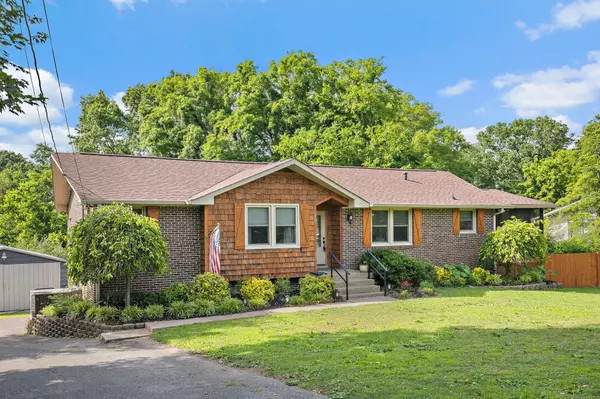3 Beds
3 Baths
2,083 SqFt
3 Beds
3 Baths
2,083 SqFt
OPEN HOUSE
Sun Aug 10, 2:00pm - 4:00pm
Key Details
Property Type Single Family Home
Sub Type Single Family Residence
Listing Status Coming Soon
Purchase Type For Sale
Square Footage 2,083 sqft
Price per Sqft $291
Subdivision Edgewater Est Sec 2
MLS Listing ID 2968169
Bedrooms 3
Full Baths 3
HOA Y/N No
Year Built 1972
Annual Tax Amount $1,102
Lot Size 0.870 Acres
Acres 0.87
Lot Dimensions 100 X 375 IRR
Property Sub-Type Single Family Residence
Property Description
Location
State TN
County Wilson County
Rooms
Main Level Bedrooms 3
Interior
Interior Features High Speed Internet
Heating Central
Cooling Central Air
Flooring Wood, Laminate, Tile
Fireplaces Number 1
Fireplace Y
Appliance Electric Oven, Electric Range, Dishwasher, Dryer, Microwave, Refrigerator, Washer
Exterior
Garage Spaces 2.0
Pool Above Ground
Utilities Available Water Available, Cable Connected
View Y/N false
Private Pool true
Building
Lot Description Cleared, Rolling Slope, Wooded
Story 2
Sewer Public Sewer
Water Public
Structure Type Brick,Wood Siding
New Construction false
Schools
Elementary Schools Lakeview Elementary School
Middle Schools Mt. Juliet Middle School
High Schools Green Hill High School
Others
Senior Community false
Special Listing Condition Standard

Find out why customers are choosing LPT Realty to meet their real estate needs






