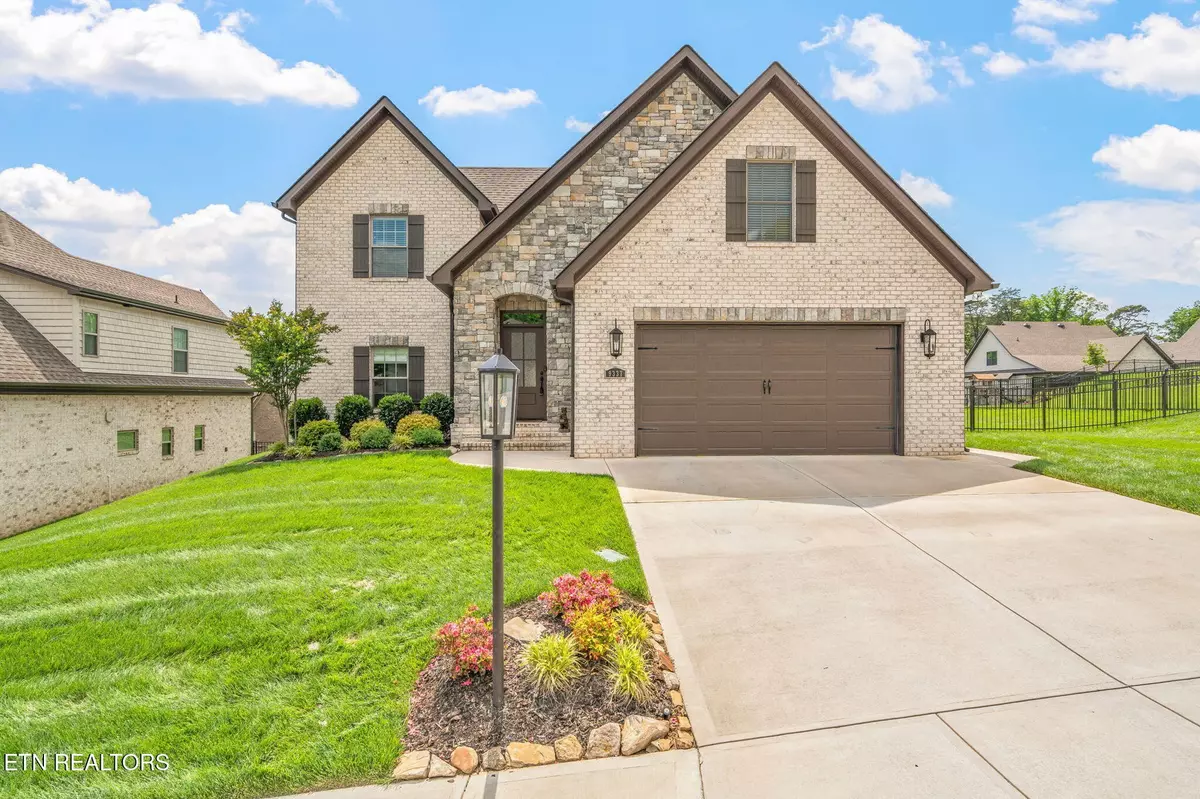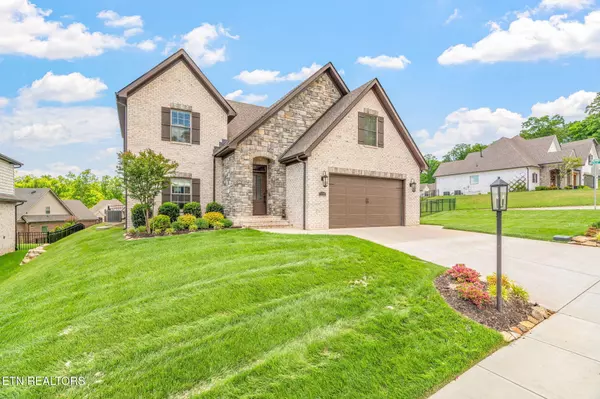4 Beds
4 Baths
2,500 SqFt
4 Beds
4 Baths
2,500 SqFt
Key Details
Property Type Single Family Home
Sub Type Single Family Residence
Listing Status Active
Purchase Type For Sale
Square Footage 2,500 sqft
Price per Sqft $279
Subdivision Glen At West Valley
MLS Listing ID 2963113
Bedrooms 4
Full Baths 3
Half Baths 1
HOA Fees $250/ann
HOA Y/N Yes
Year Built 2021
Annual Tax Amount $1,810
Lot Size 10,890 Sqft
Acres 0.25
Lot Dimensions 117.04 X 84.64
Property Sub-Type Single Family Residence
Property Description
Welcome to this stunning brick and stone home located on a corner lot in a desirable West Knoxville neighborhood. This move-in ready property features 3 spacious bedrooms, 3.5 baths, and a large upstairs bonus room/4th bedroom perfect for a playroom, media space, or home office.
The open-concept floor plan offers tall ceilings, a cozy stacked-stone gas fireplace, and hardwood flooring throughout the main living areas. The gourmet kitchen includes granite countertops, stainless steel appliances, custom cabinetry, tile backsplash, a walk-in pantry, and a large island with breakfast bar seating.
The main-level primary suite features a walk-in closet and en-suite bath with dual vanities, a walk-in shower, and upgraded fixtures.
Upstairs you'll find 2 additional bedrooms, 2 full bathrooms, spacious bonus room, and a full walk-in attic with flooring—ideal for storage. Outside, enjoy a covered back patio with a tongue-and-groove ceiling and fan, overlooking a private, fully fenced backyard.
Additional features include an oversized 2-car garage, upgraded lighting, a walk-in laundry/mudroom, and professional landscaping. Conveniently located near top-rated schools, parks, shopping, and dining.
Location
State TN
County Knox County
Interior
Interior Features Walk-In Closet(s), Pantry
Heating Electric, Heat Pump, Natural Gas
Cooling Central Air
Flooring Carpet, Wood, Tile
Fireplaces Number 1
Fireplace Y
Appliance Dishwasher, Disposal, Microwave, Range, Oven
Exterior
Garage Spaces 2.0
Utilities Available Electricity Available, Natural Gas Available, Water Available
Amenities Available Sidewalks
View Y/N false
Private Pool false
Building
Lot Description Corner Lot, Level
Story 2
Sewer Public Sewer
Water Public
Structure Type Stone,Other,Brick
New Construction false
Schools
Elementary Schools A L Lotts Elementary
Middle Schools West Valley Middle School
High Schools Bearden High School
Others
Senior Community false
Special Listing Condition Standard
Virtual Tour https://listings.tylerlawsonphoto.com/sites/beaowaj/unbranded

Find out why customers are choosing LPT Realty to meet their real estate needs






