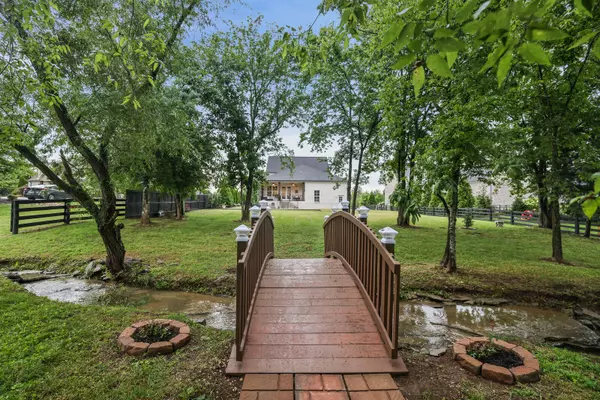4 Beds
3 Baths
3,368 SqFt
4 Beds
3 Baths
3,368 SqFt
Key Details
Property Type Single Family Home
Sub Type Single Family Residence
Listing Status Active Under Contract
Purchase Type For Sale
Square Footage 3,368 sqft
Price per Sqft $277
Subdivision Saundersville North
MLS Listing ID 2946769
Bedrooms 4
Full Baths 3
HOA Y/N No
Year Built 2019
Annual Tax Amount $2,705
Lot Size 0.980 Acres
Acres 0.98
Property Sub-Type Single Family Residence
Property Description
Location
State TN
County Sumner County
Rooms
Main Level Bedrooms 2
Interior
Interior Features Built-in Features, Ceiling Fan(s), Pantry, Walk-In Closet(s), Kitchen Island
Heating Dual, Natural Gas
Cooling Dual, Electric
Flooring Carpet, Wood, Tile
Fireplaces Number 1
Fireplace Y
Appliance Double Oven, Built-In Gas Range, Disposal, Microwave
Exterior
Garage Spaces 3.0
Utilities Available Electricity Available, Natural Gas Available, Water Available
View Y/N false
Roof Type Shingle
Private Pool false
Building
Story 2
Sewer Public Sewer
Water Public
Structure Type Brick,Wood Siding
New Construction false
Schools
Elementary Schools Station Camp Elementary
Middle Schools Station Camp Middle School
High Schools Station Camp High School
Others
Senior Community false
Special Listing Condition Standard
Virtual Tour https://www.zillow.com/view-imx/3967c275-8e65-4539-bb6c-bbaf180cc7d3?setAttribution=mls&wl=true&initialViewType=pano&utm_source=dashboard

Find out why customers are choosing LPT Realty to meet their real estate needs






