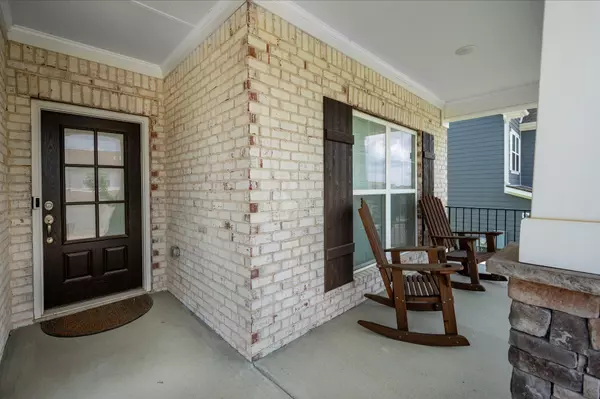3 Beds
2 Baths
2,049 SqFt
3 Beds
2 Baths
2,049 SqFt
Key Details
Property Type Single Family Home
Sub Type Single Family Residence
Listing Status Pending
Purchase Type For Sale
Square Footage 2,049 sqft
Price per Sqft $272
Subdivision Walton S Grove Ph3A
MLS Listing ID 2942861
Bedrooms 3
Full Baths 2
HOA Fees $95/mo
HOA Y/N Yes
Year Built 2020
Annual Tax Amount $1,817
Lot Size 10,018 Sqft
Acres 0.23
Lot Dimensions 62 X 139.65 IRR
Property Sub-Type Single Family Residence
Property Description
Location
State TN
County Wilson County
Rooms
Main Level Bedrooms 3
Interior
Heating Central
Cooling Central Air, Electric
Flooring Wood, Laminate
Fireplaces Number 1
Fireplace Y
Appliance Oven, Built-In Electric Range, Dishwasher, Disposal, Microwave
Exterior
Garage Spaces 2.0
Utilities Available Electricity Available, Water Available
View Y/N false
Private Pool false
Building
Story 2
Sewer Public Sewer
Water Public
Structure Type Hardboard Siding,Brick
New Construction false
Schools
Elementary Schools Rutland Elementary
Middle Schools Gladeville Middle School
High Schools Wilson Central High School
Others
HOA Fee Include Recreation Facilities,Trash
Senior Community false
Special Listing Condition Standard

Find out why customers are choosing LPT Realty to meet their real estate needs






