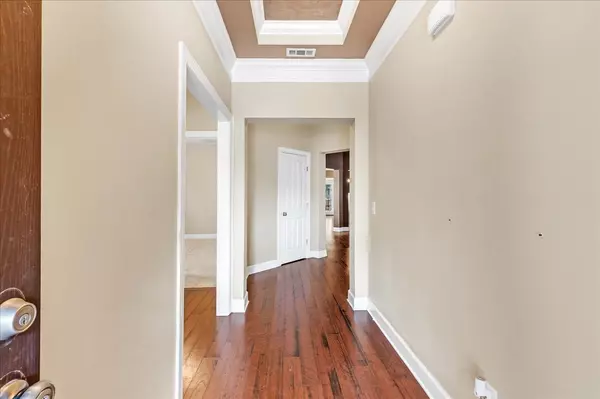4 Beds
2 Baths
1,969 SqFt
4 Beds
2 Baths
1,969 SqFt
Key Details
Property Type Single Family Home
Sub Type Single Family Residence
Listing Status Pending
Purchase Type For Sale
Square Footage 1,969 sqft
Price per Sqft $241
Subdivision Burkitt Place
MLS Listing ID 2908385
Bedrooms 4
Full Baths 2
HOA Fees $212/qua
HOA Y/N Yes
Year Built 2011
Annual Tax Amount $2,864
Lot Size 6,969 Sqft
Acres 0.16
Lot Dimensions 55 X 125
Property Sub-Type Single Family Residence
Property Description
Location
State TN
County Davidson County
Rooms
Main Level Bedrooms 4
Interior
Interior Features Entrance Foyer, Open Floorplan, Pantry, Walk-In Closet(s)
Heating Central
Cooling Central Air
Flooring Carpet, Wood, Tile, Vinyl
Fireplace N
Appliance Electric Oven, Dishwasher, Disposal, Refrigerator
Exterior
Garage Spaces 2.0
Utilities Available Water Available
Amenities Available Playground, Pool, Sidewalks, Trail(s)
View Y/N false
Private Pool false
Building
Story 1
Sewer Public Sewer
Water Public
Structure Type Hardboard Siding,Brick
New Construction false
Schools
Elementary Schools Henry C. Maxwell Elementary
Middle Schools Thurgood Marshall Middle
High Schools Cane Ridge High School
Others
HOA Fee Include Recreation Facilities
Senior Community false
Special Listing Condition Standard

Find out why customers are choosing LPT Realty to meet their real estate needs






