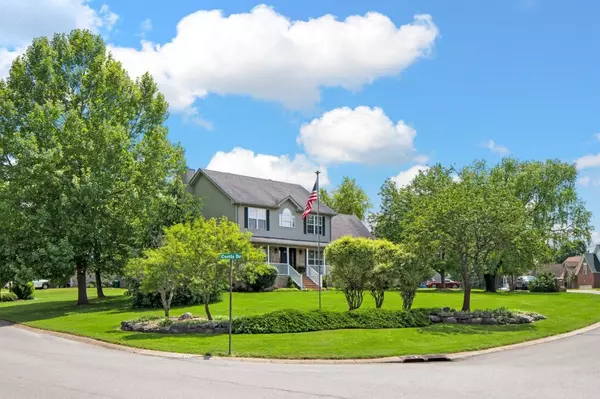3 Beds
3 Baths
2,080 SqFt
3 Beds
3 Baths
2,080 SqFt
Key Details
Property Type Single Family Home
Sub Type Single Family Residence
Listing Status Active Under Contract
Purchase Type For Sale
Square Footage 2,080 sqft
Price per Sqft $233
Subdivision Coles Ferry Village 9
MLS Listing ID 2890279
Bedrooms 3
Full Baths 2
Half Baths 1
HOA Y/N No
Year Built 2000
Annual Tax Amount $2,125
Lot Size 0.710 Acres
Acres 0.71
Property Sub-Type Single Family Residence
Property Description
Upgrades throughout the home include built-in shelving beside the gas fireplace, upgraded lighting fixtures and track lighting, new plumbing fixtures, new flooring, a new 50-gallon hot water tank with a recirculating pump, and a recently installed Trane two-ton HVAC system. The two-door garage contains a built-in hobby workbench with drawers and cabinets, and a new utility sink. Above the garage is a spacious carpeted bonus room with a separate heating/cooling unit. Plenty of storage space is available with a 10'x30' floored attic, and closets along each side of the bonus room.
Set on a beautifully landscaped 0.71 acre lot (over 30,000 sq/ft) with expansive lawn space and mature trees, a signature feature of this property is the terraced garden at the front corner with a flagpole centerpiece. In the backyard, an attractive 20'x30' hardscape patio with lighted columns and a knee-wall provides a space for relaxing and entertaining. A charming 10'x20' shed with a front porch and storage lofts, has a barn door for storing lawn and garden tools, and the included riding lawn-mower.
A truly special, move-in ready home you'll be proud to own!
Location
State TN
County Wilson County
Interior
Interior Features Ceiling Fan(s), Entrance Foyer, Pantry, Smart Camera(s)/Recording, Smart Thermostat
Heating Central, Dual, Furnace, Heat Pump, Natural Gas
Cooling Central Air, Electric, Wall/Window Unit(s)
Flooring Carpet, Laminate, Tile
Fireplaces Number 1
Fireplace Y
Appliance Built-In Electric Range, Dishwasher, Disposal, Dryer, Freezer, Ice Maker, Microwave, Refrigerator, Washer
Exterior
Exterior Feature Smart Camera(s)/Recording, Storage
Garage Spaces 2.0
Utilities Available Electricity Available, Natural Gas Available, Water Available
View Y/N false
Roof Type Shingle
Private Pool false
Building
Lot Description Corner Lot, Cul-De-Sac
Story 2
Sewer Public Sewer
Water Public
Structure Type Frame,Brick
New Construction false
Schools
Elementary Schools Jones Brummett Elementary School
Middle Schools Walter J. Baird Middle School
High Schools Lebanon High School
Others
Senior Community false
Special Listing Condition Standard

Find out why customers are choosing LPT Realty to meet their real estate needs






