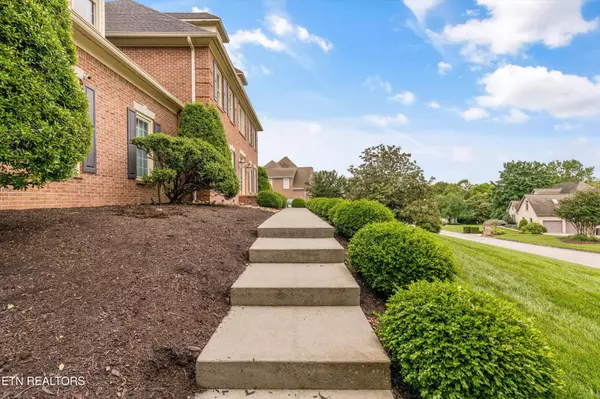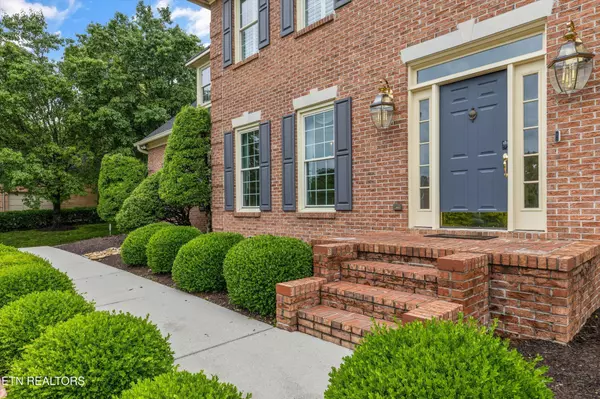
6 Beds
5 Baths
4,835 SqFt
6 Beds
5 Baths
4,835 SqFt
Key Details
Property Type Single Family Home
Sub Type Single Family Residence
Listing Status Active
Purchase Type For Sale
Square Footage 4,835 sqft
Price per Sqft $205
Subdivision Bennett Place
MLS Listing ID 2886320
Bedrooms 6
Full Baths 3
Half Baths 2
HOA Fees $130/ann
HOA Y/N Yes
Year Built 1990
Annual Tax Amount $7,020
Lot Size 0.610 Acres
Acres 0.61
Lot Dimensions 130.29 X 175 X IRR
Property Sub-Type Single Family Residence
Property Description
Step inside to discover a bright and welcoming interior featuring gleaming hardwood floors, brand-new plush carpet, and a layout designed for both everyday living and effortless entertaining. The home offers 6 spacious bedrooms, 3 full baths, and 2 half baths, creating endless possibilities for growing families, multigenerational living, or hosting guests in style.
The main level includes an inviting formal dining room, a sun-filled breakfast nook, and a chef's kitchen with generous cabinetry, pantry space, and room to expand. The family room—anchored by one of two cozy fireplaces—sets the scene for memorable holidays, game nights, or relaxing evenings in.
The primary suite is a true retreat, complete with its own fireplace and sitting area, a custom walk-in closet, and a spa-inspired bath featuring a jetted tub, double vanities, and a walk-in shower. Additional main-level highlights include a wet bar, a large laundry room with built-in storage, and an oversized two-car garage.
Upstairs, you'll find five additional bedrooms, each with walk-in closets—perfect for kids, guests, or flexible home office setups. The unfinished third level offers even more potential for a media room, gym, or hobby space.
Outside, enjoy your own private backyard oasis with an in-ground pool (featuring a brand-new pump), surrounded by a spacious patio ideal for outdoor dining, lounging, and summer gatherings.
This move-in-ready home comes with fresh paint, professionally cleaned interiors, a full security system with cameras, and all appliances included—so you can settle in and start enjoying
Location
State TN
County Knox County
Interior
Interior Features Walk-In Closet(s), Wet Bar, Pantry, Ceiling Fan(s)
Heating Central, Electric, Natural Gas, Other
Cooling Central Air, Ceiling Fan(s)
Flooring Carpet, Wood, Tile
Fireplaces Number 2
Fireplace Y
Appliance Dishwasher, Disposal, Microwave, Range, Refrigerator, Trash Compactor
Exterior
Garage Spaces 2.0
Pool In Ground
Utilities Available Electricity Available, Natural Gas Available, Water Available
View Y/N false
Private Pool true
Building
Lot Description Cul-De-Sac, Other, Level, Rolling Slope
Story 2
Sewer Public Sewer
Water Public
Structure Type Frame,Other,Brick
New Construction false
Schools
Elementary Schools West Hills Elementary
Middle Schools Bearden Middle School
High Schools Bearden High School
Others
Senior Community false
Special Listing Condition Standard


Find out why customers are choosing LPT Realty to meet their real estate needs






