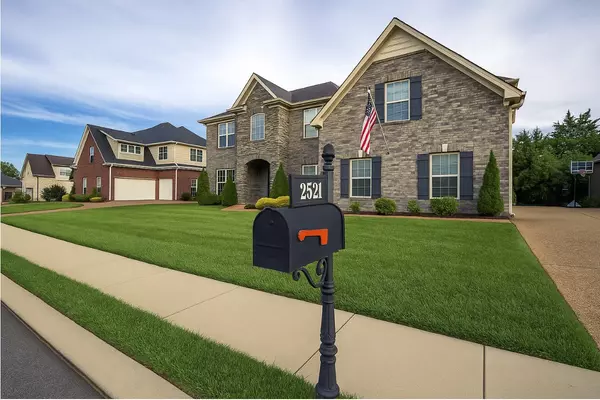
5 Beds
4 Baths
3,675 SqFt
5 Beds
4 Baths
3,675 SqFt
Key Details
Property Type Single Family Home
Sub Type Single Family Residence
Listing Status Active
Purchase Type For Sale
Square Footage 3,675 sqft
Price per Sqft $176
Subdivision Pebblecreek Sec 1 Ph 1
MLS Listing ID 2819508
Bedrooms 5
Full Baths 3
Half Baths 1
HOA Y/N No
Year Built 2013
Annual Tax Amount $3,694
Lot Size 0.260 Acres
Acres 0.26
Lot Dimensions 78 X 146.37 IRR
Property Sub-Type Single Family Residence
Property Description
The inviting floor plan features primary and guest suites on the main level, an open kitchen with granite counters and gas range, and generous living spaces filled with natural light. Upstairs you'll find three additional bedrooms, a large bonus room, and ample storage.
Out back, enjoy a fully fenced yard, 15x17 patio, and plenty of room for entertaining, pets, or play. Nearby favorites like Just Love Coffee Café, Stones River Greenway, and The Avenue Murfreesboro make it easy to grab coffee, enjoy the outdoors, or spend the day shopping and dining.
With its north-side location, mature neighborhood charm, and quick access to Memorial Blvd, I-840, and downtown Murfreesboro, this home offers the perfect blend of space, schools, and lifestyle.
/// With no HOA fees, this home is ready to be yours today!
/// Home Highlights:
* Primary + Guest Suite on Main Level — perfect for multi-generational living or guests
* Open Kitchen with granite countertops, gas range, and generous prep space
* Light-filled Living Areas designed for comfort and entertaining
* Upstairs Bonus Room + Walk-in Storage for flexible use
* 15×17 Patio & Fully Fenced Yard — ideal for pets, play, or outdoor gatherings
* No HOA fees and priced below neighborhood average
Location
State TN
County Rutherford County
Rooms
Main Level Bedrooms 1
Interior
Interior Features Ceiling Fan(s), Extra Closets, High Ceilings, Pantry, Walk-In Closet(s), High Speed Internet
Heating Central
Cooling Central Air
Flooring Carpet, Wood
Fireplaces Number 1
Fireplace Y
Appliance Dishwasher, Microwave, Electric Oven, Electric Range
Exterior
Garage Spaces 2.0
Utilities Available Water Available
View Y/N false
Roof Type Asphalt
Private Pool false
Building
Lot Description Level
Story 2
Sewer Public Sewer
Water Public
Structure Type Brick,Stone
New Construction false
Schools
Elementary Schools Lascassas Elementary
Middle Schools Oakland Middle School
High Schools Oakland High School
Others
Senior Community false
Special Listing Condition Standard


Find out why customers are choosing LPT Realty to meet their real estate needs






